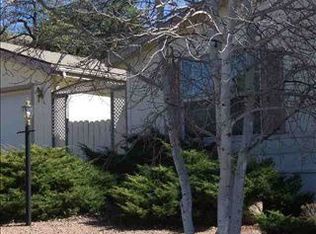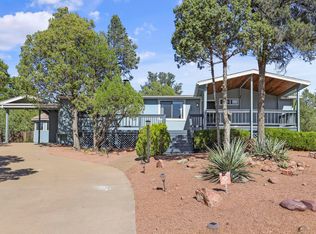Closed
$302,440
107 N Spring Rd, Payson, AZ 85541
2beds
1,200sqft
Manufactured Home
Built in 1995
7,405.2 Square Feet Lot
$304,700 Zestimate®
$252/sqft
$1,917 Estimated rent
Home value
$304,700
$262,000 - $353,000
$1,917/mo
Zestimate® history
Loading...
Owner options
Explore your selling options
What's special
Exceptionally well maintained home in cul-de-sac with mountain views. The great room is ample with vaulted ceiling and newer vinyl plank flooring. The kitchen has newer refrigerator and microwave and a kitchen island with breakfast bar. The master suite is quite spacious and the bath offers a jetted walk-in tub with therapeutic lights and shower. Nicely sized guest room and 3/4 bath. Outside, you will find great patio with fencing that can open to safely store smaller vehicles such as an ATV, a storage shed with electricity and a fenced back yard with additional storage shed. This home is within walking distance to Woodland Meadows lake too! This home is ready for you, don't wait!
Zillow last checked: 8 hours ago
Listing updated: September 12, 2024 at 03:42pm
Listed by:
Sally Cantrill,
Delex Realty, LLC
Source: CAAR,MLS#: 90868
Facts & features
Interior
Bedrooms & bathrooms
- Bedrooms: 2
- Bathrooms: 2
- Full bathrooms: 1
- 3/4 bathrooms: 1
Heating
- Electric, Forced Air
Cooling
- Central Air, Ceiling Fan(s)
Appliances
- Included: Dryer, Washer
- Laundry: Laundry Room
Features
- Breakfast Bar, Living-Dining Combo, Kitchen-Dining Combo, Vaulted Ceiling(s), Master Main Floor
- Flooring: Carpet, Wood, Vinyl
- Windows: Double Pane Windows
- Has basement: No
Interior area
- Total structure area: 1,200
- Total interior livable area: 1,200 sqft
Property
Parking
- Total spaces: 1
- Parking features: Carport, Attached
- Has attached garage: Yes
- Carport spaces: 1
Features
- Levels: One
- Stories: 1
- Patio & porch: Enclosed, Patio, Covered Patio
- Exterior features: Storage
- Fencing: Partial,Wood
Lot
- Size: 7,405 sqft
- Features: Cul-De-Sac, Landscaped
Details
- Additional structures: Workshop, Storage/Utility Shed
- Parcel number: 30401268
- Zoning: Res
Construction
Type & style
- Home type: MobileManufactured
- Architectural style: Single Level,Contemporary
- Property subtype: Manufactured Home
Materials
- Wood Frame, HardiPlank Type
- Roof: Asphalt
Condition
- Year built: 1995
Details
- Builder name: Lambert
Community & neighborhood
Security
- Security features: Smoke Detector(s)
Location
- Region: Payson
- Subdivision: Woodland Meadows 3
HOA & financial
HOA
- Association name: Small Lake
Other
Other facts
- Body type: Double Wide
- Listing terms: Cash,Conventional,FHA,VA Loan
- Road surface type: Asphalt
Price history
| Date | Event | Price |
|---|---|---|
| 9/12/2024 | Sold | $302,440-0.8%$252/sqft |
Source: | ||
| 8/10/2024 | Listed for sale | $305,000+56.4%$254/sqft |
Source: | ||
| 7/24/2020 | Sold | $195,000-2.5%$163/sqft |
Source: | ||
| 6/11/2020 | Pending sale | $199,900$167/sqft |
Source: Realty Executives Arizona Territory #6084294 Report a problem | ||
| 5/29/2020 | Listed for sale | $199,900$167/sqft |
Source: Realty Executives Arizona Territory #6084294 Report a problem | ||
Public tax history
| Year | Property taxes | Tax assessment |
|---|---|---|
| 2025 | $1,182 +3.6% | $11,251 -1.8% |
| 2024 | $1,141 -2.4% | $11,462 |
| 2023 | $1,169 +1.3% | -- |
Find assessor info on the county website
Neighborhood: 85541
Nearby schools
GreatSchools rating
- 5/10Julia Randall Elementary SchoolGrades: PK,2-5Distance: 0.6 mi
- NAPayson Center for Success - OnlineGrades: 7-12Distance: 0.6 mi
- 2/10Payson High SchoolGrades: 9-12Distance: 0.6 mi

