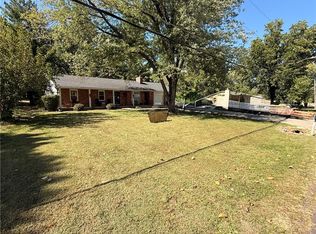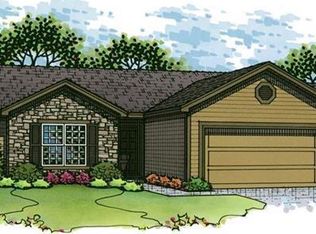Sold
Price Unknown
107 N Harrison St, Spring Hill, KS 66083
3beds
1,773sqft
Single Family Residence
Built in 1977
0.5 Acres Lot
$360,500 Zestimate®
$--/sqft
$2,353 Estimated rent
Home value
$360,500
$335,000 - $386,000
$2,353/mo
Zestimate® history
Loading...
Owner options
Explore your selling options
What's special
Charming Ranch Home with Timeless Appeal. This 3 bedroom 2 bath Ranch home, sits on a half acre lot. Beautiful mature trees and landscaping. Walk into the living room with natural light, built-in cabinets and shelves. The heart of the home boast an open concept kitchen/dining/hearth room with beautiful hardwood floor, tons of cabinets, island and rock fireplace. The perfect space for gatherings and entertaining. Recent updates are a New HVAC, roof and main sewer line. Large open basement ready for you to finish. This home is a must see!
Zillow last checked: 8 hours ago
Listing updated: September 21, 2025 at 05:38pm
Listing Provided by:
Christi Kettler 913-244-6562,
KW Diamond Partners
Bought with:
Jackie Stahl, BR00219819
KW Diamond Partners
Source: Heartland MLS as distributed by MLS GRID,MLS#: 2555501
Facts & features
Interior
Bedrooms & bathrooms
- Bedrooms: 3
- Bathrooms: 2
- Full bathrooms: 2
Primary bedroom
- Features: Carpet, Ceiling Fan(s), Walk-In Closet(s)
- Level: First
- Area: 182 Square Feet
- Dimensions: 13 x 14
Bedroom 2
- Features: Carpet, Ceiling Fan(s)
- Level: First
- Area: 156 Square Feet
- Dimensions: 12 x 13
Bedroom 3
- Features: Carpet, Ceiling Fan(s)
- Level: First
- Area: 120 Square Feet
- Dimensions: 10 x 12
Bathroom 1
- Features: Shower Over Tub, Vinyl
- Level: First
Bathroom 2
- Features: Shower Only, Vinyl
- Level: First
Hearth room
- Features: Ceiling Fan(s)
- Level: First
- Area: 285 Square Feet
- Dimensions: 15 x 19
Kitchen
- Features: Kitchen Island
- Level: First
- Area: 190 Square Feet
- Dimensions: 19 x 10
Living room
- Features: Carpet
- Level: First
- Area: 280 Square Feet
- Dimensions: 14 x 20
Heating
- Forced Air
Cooling
- Attic Fan, Electric
Appliances
- Included: Dishwasher, Disposal, Built-In Electric Oven
- Laundry: Main Level, Off The Kitchen
Features
- Ceiling Fan(s), Central Vacuum, Kitchen Island
- Flooring: Carpet, Wood
- Doors: Storm Door(s)
- Windows: Storm Window(s) - Partial, Thermal Windows
- Basement: Concrete,Full,Interior Entry,Sump Pump
- Number of fireplaces: 1
- Fireplace features: Gas Starter, Hearth Room, Heat Circulator, Wood Burning
Interior area
- Total structure area: 1,773
- Total interior livable area: 1,773 sqft
- Finished area above ground: 1,773
Property
Parking
- Total spaces: 2
- Parking features: Attached, Garage Door Opener, Garage Faces Front
- Attached garage spaces: 2
Features
- Patio & porch: Covered, Porch
Lot
- Size: 0.50 Acres
- Dimensions: 100 x 216.35 x 100 x 217.01
- Features: City Lot
Details
- Additional structures: Outbuilding
- Parcel number: EP70000000 0025
Construction
Type & style
- Home type: SingleFamily
- Architectural style: Traditional
- Property subtype: Single Family Residence
Materials
- Metal Siding, Stone Veneer
- Roof: Composition
Condition
- Year built: 1977
Utilities & green energy
- Sewer: Public Sewer
- Water: Public
Community & neighborhood
Security
- Security features: Smoke Detector(s)
Location
- Region: Spring Hill
- Subdivision: Spring Hill
Other
Other facts
- Listing terms: Cash,Conventional
- Ownership: Private
Price history
| Date | Event | Price |
|---|---|---|
| 9/19/2025 | Sold | -- |
Source: | ||
| 8/12/2025 | Pending sale | $355,000$200/sqft |
Source: | ||
| 8/8/2025 | Listed for sale | $355,000$200/sqft |
Source: | ||
Public tax history
| Year | Property taxes | Tax assessment |
|---|---|---|
| 2024 | $4,991 +11.4% | $36,110 +11% |
| 2023 | $4,482 +0.6% | $32,534 +1% |
| 2022 | $4,457 | $32,223 +13.8% |
Find assessor info on the county website
Neighborhood: 66083
Nearby schools
GreatSchools rating
- 5/10Spring Hill Elementary SchoolGrades: PK-5Distance: 0.6 mi
- 6/10Spring Hill Middle SchoolGrades: 6-8Distance: 0.9 mi
- 7/10Spring Hill High SchoolGrades: 9-12Distance: 2.8 mi
Schools provided by the listing agent
- Elementary: Spring Hill
- Middle: Spring Hill
- High: Spring Hill
Source: Heartland MLS as distributed by MLS GRID. This data may not be complete. We recommend contacting the local school district to confirm school assignments for this home.
Get a cash offer in 3 minutes
Find out how much your home could sell for in as little as 3 minutes with a no-obligation cash offer.
Estimated market value$360,500
Get a cash offer in 3 minutes
Find out how much your home could sell for in as little as 3 minutes with a no-obligation cash offer.
Estimated market value
$360,500

