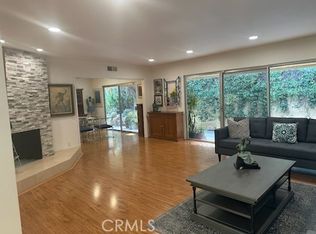Tucked in the coveted Flats just north of Wilshire, this recently refreshed architectural gem blends modern simplicity with timeless sophistication just moments from the iconic Beverly Hills Bermuda Triangle. A grand double-height entry welcomes you with radiant natural light, framing a custom sun-drenched chandelier and an expansive living room centered around a sleek built-in fireplace. The state-of-the-art kitchen is a culinary dream, outfitted with Miele and Wolf appliances, and anchored by a striking center island perfect for entertaining. The thoughtfully updated first floor transitions seamlessly to the original charm of the upper level, where a custom staircase leads to three en-suite bedrooms each with sun-soaked balconies and private decks. The primary suite is a serene retreat featuring treetop views, a walk-in closet, an ethereal spa-like bath and its own private veranda. A versatile fourth bedroom has been tailored as a stylish home office. Step outside to your private outdoor sanctuary with a tranquil patio and a sparkling pool ideal for soaking in the best of LA living. Experience modern luxury and effortless style in one of Beverly Hills' most desirable neighborhoods. Your dream home awaits. *Available June 15th.
Copyright The MLS. All rights reserved. Information is deemed reliable but not guaranteed.
House for rent
$16,995/mo
107 N Doheny Dr, Beverly Hills, CA 90211
4beds
4,209sqft
Price may not include required fees and charges.
Important information for renters during a state of emergency. Learn more.
Singlefamily
Available Sun Jun 15 2025
-- Pets
Air conditioner, central air, ceiling fan
Gas or electric dryer hookup laundry
2 Attached garage spaces parking
Central, fireplace
What's special
Sparkling poolSleek built-in fireplaceSun-soaked balconiesSerene retreatState-of-the-art kitchenEffortless styleEthereal spa-like bath
- 60 days
- on Zillow |
- -- |
- -- |
Travel times
Facts & features
Interior
Bedrooms & bathrooms
- Bedrooms: 4
- Bathrooms: 5
- Full bathrooms: 5
Rooms
- Room types: Dining Room, Family Room, Office, Walk In Closet
Heating
- Central, Fireplace
Cooling
- Air Conditioner, Central Air, Ceiling Fan
Appliances
- Included: Dishwasher, Disposal, Freezer, Microwave, Range Oven, Refrigerator, Washer
- Laundry: Gas Or Electric Dryer Hookup, In Unit, Laundry Room
Features
- Ceiling Fan(s), Walk In Closet, Walk-In Closet(s)
- Flooring: Tile, Wood
- Has fireplace: Yes
Interior area
- Total interior livable area: 4,209 sqft
Property
Parking
- Total spaces: 2
- Parking features: Attached, Covered
- Has attached garage: Yes
- Details: Contact manager
Features
- Stories: 2
- Patio & porch: Patio
- Exterior features: Contact manager
- Has private pool: Yes
Details
- Parcel number: 4335028080
Construction
Type & style
- Home type: SingleFamily
- Architectural style: Modern
- Property subtype: SingleFamily
Condition
- Year built: 1990
Community & HOA
HOA
- Amenities included: Pool
Location
- Region: Beverly Hills
Financial & listing details
- Lease term: 1+Year
Price history
| Date | Event | Price |
|---|---|---|
| 5/31/2025 | Price change | $16,995-3.4%$4/sqft |
Source: | ||
| 4/8/2025 | Listed for rent | $17,600$4/sqft |
Source: | ||
| 5/7/2021 | Sold | $16,000$4/sqft |
Source: Agent Provided | ||
![[object Object]](https://photos.zillowstatic.com/fp/e7c2d1268e9267c792a6c79b3c59dfe1-p_i.jpg)
