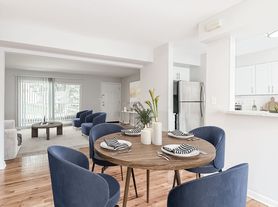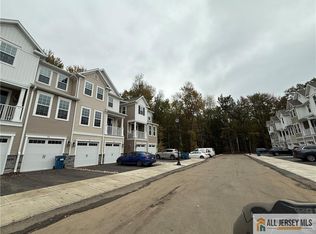Welcome to this brand-new New Hope model townhome, featuring stylish designer-curated Elements finishes throughout. Upon entry, you're greeted by a charming foyer with a coat closet, leading into the spacious main living area. The open-concept kitchen, which overlooks the great room and dining area, boasts sleek finishes and comes equipped with a dishwasher, gas range, and a microwave/fan combo above the stove. The sunlit great room features large windows, creating a bright and inviting atmosphere, while the dining area offers sliding doors that open to a private rear patio perfect for relaxing after a busy day. A full bath and a large storage closet are conveniently located on the main floor, along with easy access to the attached garage, ideal for bringing in groceries or packages. Upstairs, your private retreat awaits in the spacious primary suite, which includes a luxurious spa bath with a freestanding vanity and a stall shower. The walkin closet is generously sized and located just off the bathroom. The second bedroom is also roomy, complete with a closet and two large windows that bring in plenty of natural light. The upstairs laundry closet and a full hall bath complete this level, making it the perfect home design for modern living.
Copyright Garden State Multiple Listing Service, L.L.C. All rights reserved. Information is deemed reliable but not guaranteed.
Townhouse for rent
$4,000/mo
107 Myrtle Rd, Warren, NJ 07059
2beds
1,632sqft
Price may not include required fees and charges.
Townhouse
Available now
Central air
In unit laundry
1 Parking space parking
Forced air
What's special
Open-concept kitchenGas rangeUpstairs laundry closetFreestanding vanitySleek finishesFull hall bathStall shower
- 13 days |
- -- |
- -- |
Travel times
Looking to buy when your lease ends?
Consider a first-time homebuyer savings account designed to grow your down payment with up to a 6% match & a competitive APY.
Facts & features
Interior
Bedrooms & bathrooms
- Bedrooms: 2
- Bathrooms: 3
- Full bathrooms: 3
Rooms
- Room types: Laundry Room
Heating
- Forced Air
Cooling
- Central Air
Appliances
- Included: Dishwasher, Dryer, Microwave, Refrigerator, Washer
- Laundry: In Unit, Level 2
Features
- Walk-In Closet(s)
- Flooring: Tile
Interior area
- Total interior livable area: 1,632 sqft
Property
Parking
- Total spaces: 1
- Parking features: Covered
- Details: Contact manager
Features
- Exterior features: 1 Car Width, 2 Bedrooms, Additional Parking, Asphalt, Association Fees included in rent, Bath Main, Bath(s) Other, Blinds, Carbon Monoxide Detector(s), Common Area Maintenance included in rent, Fire Alarm, Foyer, Garbage included in rent, Heating system: 1 Unit, Heating system: Forced Air, Kitchen, Landlord Pays Commission included in rent, Level 2, Lot Features: Residential Area, Maintenance-Common Area included in rent, Patio, Range/Oven-Gas, Residential Area, Smoke Detector, Smoke Detector(s), Snow Removal included in rent, Walk-In Closet(s)
Construction
Type & style
- Home type: Townhouse
- Property subtype: Townhouse
Condition
- Year built: 2025
Utilities & green energy
- Utilities for property: Garbage
Community & HOA
Location
- Region: Warren
Financial & listing details
- Lease term: 12 Months,24 Months,Negotiable
Price history
| Date | Event | Price |
|---|---|---|
| 11/3/2025 | Listed for rent | $4,000$2/sqft |
Source: | ||

