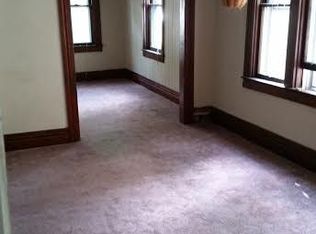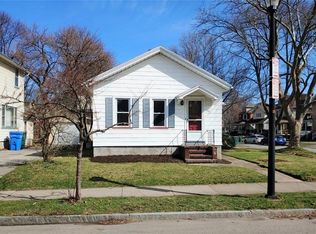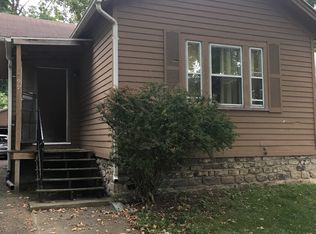Closed
$237,000
107 Mount Vernon Ave, Rochester, NY 14620
4beds
1,491sqft
Single Family Residence
Built in 1870
2,147.51 Square Feet Lot
$248,300 Zestimate®
$159/sqft
$1,780 Estimated rent
Home value
$248,300
$231,000 - $266,000
$1,780/mo
Zestimate® history
Loading...
Owner options
Explore your selling options
What's special
EASY WALK to HIGHLAND PARK! This SOUTH WEDGE home will delight you from the moment you set foot on its inviting FRONT PORCH! Bright, airy living & dining areas boast stunning HARDWOOD flooring, seamlessly flowing throughout the first floor, complemented by NEWER WINDOWS. You’ll be impressed by the LARGE KITCHEN that's sure to inspire the cook in you. It includes a breakfast bar for casual dining, SS APPLIANCES (all 2020) & abundant updated cabinets, along with a convenient WALK-IN PANTRY housing a newer washer & dryer (2019). A versatile office/bedroom graces the 1st floor. Enjoy the perk of fast GREENLIGHT internet. Upstairs, discover a tranquil retreat, with 3 bedrooms & a full bath. The primary bedroom has a walk-in closet. Original wood floors upstairs! Outside, you’ll find a newly poured walkway, deck, shed & PERENNIAL GARDEN that promises vibrant color through the seasons. The Exterior was painted in 2022 & much of the interior in 2024. IMPROVEMENTS sheet is available. Too many to list! Fantastic location close to Hospital, UR, Restaurants & shops. Ample on-street parking because neighbors all have driveways! OPEN HOUSE Sat. 1-3. Delayed Negotiation: Tues. May 14 11am
Zillow last checked: 8 hours ago
Listing updated: June 11, 2024 at 09:54am
Listed by:
Pamela W Ernst 585-729-4832,
Howard Hanna
Bought with:
Barbara A. Lombardo, 10401259393
Howard Hanna
Source: NYSAMLSs,MLS#: R1536420 Originating MLS: Rochester
Originating MLS: Rochester
Facts & features
Interior
Bedrooms & bathrooms
- Bedrooms: 4
- Bathrooms: 1
- Full bathrooms: 1
- Main level bedrooms: 1
Heating
- Gas, Forced Air
Cooling
- Window Unit(s)
Appliances
- Included: Dryer, Dishwasher, Exhaust Fan, Disposal, Gas Oven, Gas Range, Refrigerator, Range Hood, Tankless Water Heater, Washer
- Laundry: Main Level
Features
- Breakfast Bar, Ceiling Fan(s), Separate/Formal Dining Room, Home Office, Skylights, Walk-In Pantry, Window Treatments, Bedroom on Main Level, Programmable Thermostat
- Flooring: Hardwood, Varies
- Windows: Drapes, Skylight(s), Thermal Windows
- Basement: Full
- Has fireplace: No
Interior area
- Total structure area: 1,491
- Total interior livable area: 1,491 sqft
Property
Parking
- Parking features: No Garage, No Driveway
Features
- Patio & porch: Deck, Open, Porch
- Exterior features: Deck, Fence
- Fencing: Partial
Lot
- Size: 2,147 sqft
- Dimensions: 28 x 76
- Features: Near Public Transit, Rectangular, Rectangular Lot, Residential Lot
Details
- Additional structures: Shed(s), Storage
- Parcel number: 26140012172000030220000000
- Special conditions: Standard
Construction
Type & style
- Home type: SingleFamily
- Architectural style: Two Story
- Property subtype: Single Family Residence
Materials
- Composite Siding, Copper Plumbing
- Foundation: Stone
- Roof: Asphalt
Condition
- Resale
- Year built: 1870
Utilities & green energy
- Sewer: Connected
- Water: Connected, Public
- Utilities for property: Cable Available, High Speed Internet Available, Sewer Connected, Water Connected
Community & neighborhood
Location
- Region: Rochester
- Subdivision: Williamsgibbs
Other
Other facts
- Listing terms: Cash,Conventional,FHA,VA Loan
Price history
| Date | Event | Price |
|---|---|---|
| 6/10/2024 | Sold | $237,000+18.6%$159/sqft |
Source: | ||
| 5/15/2024 | Pending sale | $199,900$134/sqft |
Source: | ||
| 5/9/2024 | Listed for sale | $199,900+50.9%$134/sqft |
Source: | ||
| 2/22/2024 | Listing removed | -- |
Source: Zillow Rentals Report a problem | ||
| 2/9/2024 | Listed for rent | $2,400+92%$2/sqft |
Source: Zillow Rentals Report a problem | ||
Public tax history
| Year | Property taxes | Tax assessment |
|---|---|---|
| 2024 | -- | $181,200 +36.8% |
| 2023 | -- | $132,500 |
| 2022 | -- | $132,500 |
Find assessor info on the county website
Neighborhood: Ellwanger-Barry
Nearby schools
GreatSchools rating
- 2/10Anna Murray-Douglass AcademyGrades: PK-8Distance: 0.4 mi
- 1/10James Monroe High SchoolGrades: 9-12Distance: 0.5 mi
- 2/10School Without WallsGrades: 9-12Distance: 0.5 mi
Schools provided by the listing agent
- District: Rochester
Source: NYSAMLSs. This data may not be complete. We recommend contacting the local school district to confirm school assignments for this home.


