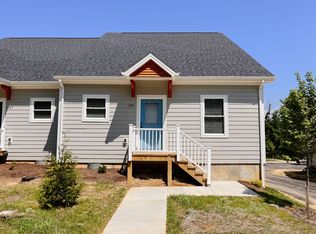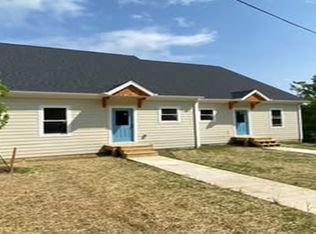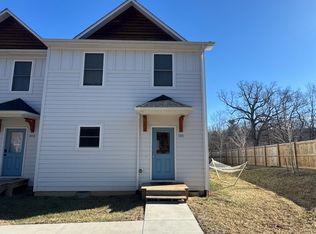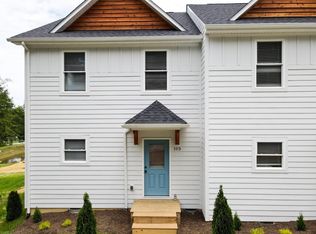Sold for $348,000
$348,000
107 Mount Tabor Rd, Blacksburg, VA 24060
3beds
1,307sqft
Townhouse
Built in 2024
6,446.88 Square Feet Lot
$351,600 Zestimate®
$266/sqft
$2,426 Estimated rent
Home value
$351,600
$299,000 - $411,000
$2,426/mo
Zestimate® history
Loading...
Owner options
Explore your selling options
What's special
Property entered for comp purposes - Exterior finish is LP Smart siding w/factory finish
Zillow last checked: 9 hours ago
Listing updated: August 19, 2025 at 03:27pm
Listed by:
Louise Baker 540-320-0382,
Long & Foster - Blacksburg
Bought with:
Darin Greear, 225086131
Long & Foster - Blacksburg
Source: New River Valley AOR,MLS#: 425051
Facts & features
Interior
Bedrooms & bathrooms
- Bedrooms: 3
- Bathrooms: 2
- Full bathrooms: 2
- Main level bathrooms: 2
- Main level bedrooms: 3
Basement
- Area: 0
Heating
- Heat Pump
Cooling
- Electric
Appliances
- Included: Dishwasher, Disposal, Dryer/Electric, Microwave, Electric Range, Refrigerator, Washer, Electric Water Heater
Features
- Master Downstairs
- Basement: Crawl Space
- Attic: Access Only
- Has fireplace: No
- Fireplace features: None
Interior area
- Total structure area: 1,307
- Total interior livable area: 1,307 sqft
- Finished area above ground: 1,307
- Finished area below ground: 0
Property
Parking
- Parking features: None
Features
- Levels: One
- Stories: 1
- Patio & porch: Deck
Lot
- Size: 6,446 sqft
Details
- Parcel number: 280002
Construction
Type & style
- Home type: Townhouse
- Property subtype: Townhouse
Materials
- Other - See Remarks
Condition
- Year built: 2024
Utilities & green energy
- Sewer: Public Sewer
- Water: Public
Community & neighborhood
Location
- Region: Blacksburg
- Subdivision: Other
HOA & financial
HOA
- Has HOA: Yes
- HOA fee: $1,200 annually
- Amenities included: Architect Cntrl Cmte
Price history
| Date | Event | Price |
|---|---|---|
| 8/18/2025 | Sold | $348,000+2.5%$266/sqft |
Source: | ||
| 12/19/2024 | Listing removed | $2,500$2/sqft |
Source: Zillow Rentals Report a problem | ||
| 10/22/2024 | Listed for rent | $2,500+25%$2/sqft |
Source: Zillow Rentals Report a problem | ||
| 6/7/2024 | Price change | $339,500-5.7%$260/sqft |
Source: | ||
| 2/28/2024 | Listing removed | -- |
Source: Zillow Rentals Report a problem | ||
Public tax history
Tax history is unavailable.
Neighborhood: Woodbine
Nearby schools
GreatSchools rating
- 7/10Gilbert Linkous Elementary SchoolGrades: PK-5Distance: 1.7 mi
- 6/10Blacksburg Middle SchoolGrades: 6-8Distance: 4.1 mi
- 9/10Blacksburg High SchoolGrades: 9-12Distance: 4.3 mi
Schools provided by the listing agent
- Elementary: Gilbert Linkous
- Middle: Blacksburg
- High: Blacksburg
- District: Montgomery County
Source: New River Valley AOR. This data may not be complete. We recommend contacting the local school district to confirm school assignments for this home.
Get pre-qualified for a loan
At Zillow Home Loans, we can pre-qualify you in as little as 5 minutes with no impact to your credit score.An equal housing lender. NMLS #10287.
Sell with ease on Zillow
Get a Zillow Showcase℠ listing at no additional cost and you could sell for —faster.
$351,600
2% more+$7,032
With Zillow Showcase(estimated)$358,632



