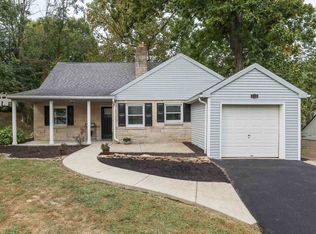Classic limestone 3 bedroom, 2 bath home with hardwood floors. Close to General Motors and Bedford North Lawrence High School Stainless Steel appliances, furnace, A/C, roof, hot water heater all replaced within the last 5 years. Great room has hardwood floors, cathedral ceiling, gas limestone fireplace. Depending on your use of space, great room could be converted into a large master bedroom. Large windows and sliding glass door lets light fill this home. Main level has a bedroom and bath. Beautiful winding hardwood staircase takes you upstairs from the living room where you find two bedrooms and one bath. Metal roof and tankless water heater are two great enhancements to this home. Current owners loved this home and the neighbors, but moving close to family. Call now to see this great home.
This property is off market, which means it's not currently listed for sale or rent on Zillow. This may be different from what's available on other websites or public sources.
