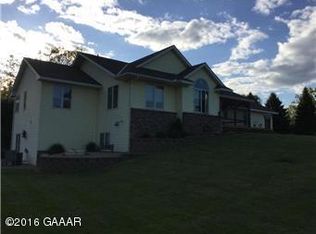Closed
$470,000
107 Morning View Rd, Sauk Centre, MN 56378
4beds
3,970sqft
Single Family Residence
Built in 1997
1.35 Acres Lot
$507,700 Zestimate®
$118/sqft
$3,193 Estimated rent
Home value
$507,700
$482,000 - $533,000
$3,193/mo
Zestimate® history
Loading...
Owner options
Explore your selling options
What's special
Located on the edge of town, in a quiet neighborhood, this gorgeous custom built home sits on over an acre of land! Endless amenities including granite countertops, beautiful hardwood and tile floors, 2-sided gas fireplace, pantry, double ovens, private master with soaker tub, tile shower, and walk-in closet, sun room, mud room with custom lockers, office with french doors and main floor laundry making this one level living. Lower level features a large family room with wet bar, perfect for entertaining, 3 additional bedrooms, tons of storage and walk out to the backyard and hot tub. Enjoy the outdoors with sprinkler system and views from the newly painted deck and gazebo overlooking the private backyard. The oversized 3 stall garage is insulated and heated with separate entrance to the lower level. Many updates in 2021 including new shingles, clog free rain gutters, soaker tub and hardwood floors in master and sun room. Incredible beauty inside and out!
Zillow last checked: 8 hours ago
Listing updated: March 11, 2024 at 07:01pm
Listed by:
Sheena Sunderman 320-224-3115,
Central MN Realty LLC
Bought with:
Timothy Larson
Headwaters Realty Services LLC
Source: NorthstarMLS as distributed by MLS GRID,MLS#: 6315716
Facts & features
Interior
Bedrooms & bathrooms
- Bedrooms: 4
- Bathrooms: 3
- Full bathrooms: 2
- 1/2 bathrooms: 1
Bedroom 1
- Level: Main
- Area: 240 Square Feet
- Dimensions: 15x16
Bedroom 2
- Level: Lower
- Area: 165 Square Feet
- Dimensions: 11x15
Bedroom 3
- Level: Lower
- Area: 120 Square Feet
- Dimensions: 10x12
Bedroom 4
- Level: Lower
- Area: 165 Square Feet
- Dimensions: 11x15
Dining room
- Level: Main
- Area: 132 Square Feet
- Dimensions: 12x11
Family room
- Level: Lower
- Area: 825 Square Feet
- Dimensions: 33x25
Other
- Level: Main
- Area: 168 Square Feet
- Dimensions: 14x12
Kitchen
- Level: Main
- Area: 156 Square Feet
- Dimensions: 13x12
Living room
- Level: Main
- Area: 252 Square Feet
- Dimensions: 18x14
Mud room
- Level: Main
- Area: 132 Square Feet
- Dimensions: 11x12
Office
- Level: Main
- Area: 143 Square Feet
- Dimensions: 11x13
Sun room
- Level: Main
- Area: 110 Square Feet
- Dimensions: 11x10
Heating
- Forced Air, Fireplace(s), Radiant Floor
Cooling
- Central Air
Appliances
- Included: Air-To-Air Exchanger, Dishwasher, Disposal, Dryer, Microwave, Range, Refrigerator, Washer, Water Softener Owned
Features
- Basement: Finished,Full,Walk-Out Access
- Number of fireplaces: 1
- Fireplace features: Double Sided, Gas, Living Room
Interior area
- Total structure area: 3,970
- Total interior livable area: 3,970 sqft
- Finished area above ground: 2,035
- Finished area below ground: 1,935
Property
Parking
- Total spaces: 3
- Parking features: Attached, Concrete, Heated Garage, Insulated Garage
- Attached garage spaces: 3
- Details: Garage Dimensions (26x36)
Accessibility
- Accessibility features: None
Features
- Levels: One
- Stories: 1
- Patio & porch: Deck, Front Porch
Lot
- Size: 1.35 Acres
- Dimensions: 100 x 278 x 197 x 222 x 172
- Features: Irregular Lot
Details
- Additional structures: Gazebo
- Foundation area: 2035
- Parcel number: 94586530062
- Zoning description: Residential-Single Family
Construction
Type & style
- Home type: SingleFamily
- Property subtype: Single Family Residence
Materials
- Brick/Stone, Steel Siding
- Roof: Age 8 Years or Less,Asphalt
Condition
- Age of Property: 27
- New construction: No
- Year built: 1997
Utilities & green energy
- Gas: Natural Gas
- Sewer: City Sewer/Connected
- Water: City Water - In Street
Community & neighborhood
Location
- Region: Sauk Centre
- Subdivision: Morning View Drive
HOA & financial
HOA
- Has HOA: No
Other
Other facts
- Road surface type: Paved
Price history
| Date | Event | Price |
|---|---|---|
| 3/10/2023 | Sold | $470,000-8.9%$118/sqft |
Source: | ||
| 1/19/2023 | Pending sale | $516,000$130/sqft |
Source: | ||
| 12/9/2022 | Listed for sale | $516,000-4.3%$130/sqft |
Source: | ||
| 12/8/2022 | Listing removed | -- |
Source: | ||
| 11/15/2022 | Price change | $539,000-3.6%$136/sqft |
Source: | ||
Public tax history
| Year | Property taxes | Tax assessment |
|---|---|---|
| 2024 | $7,114 +4% | $498,300 +11.6% |
| 2023 | $6,842 +13.7% | $446,700 +19.2% |
| 2022 | $6,020 | $374,700 |
Find assessor info on the county website
Neighborhood: 56378
Nearby schools
GreatSchools rating
- 5/10Sauk Centre MiddleGrades: 5-6Distance: 0.7 mi
- 8/10Sauk Centre SecondaryGrades: 7-12Distance: 0.7 mi
- 8/10Sauk Centre Elementary SchoolGrades: PK-4Distance: 0.9 mi

Get pre-qualified for a loan
At Zillow Home Loans, we can pre-qualify you in as little as 5 minutes with no impact to your credit score.An equal housing lender. NMLS #10287.
