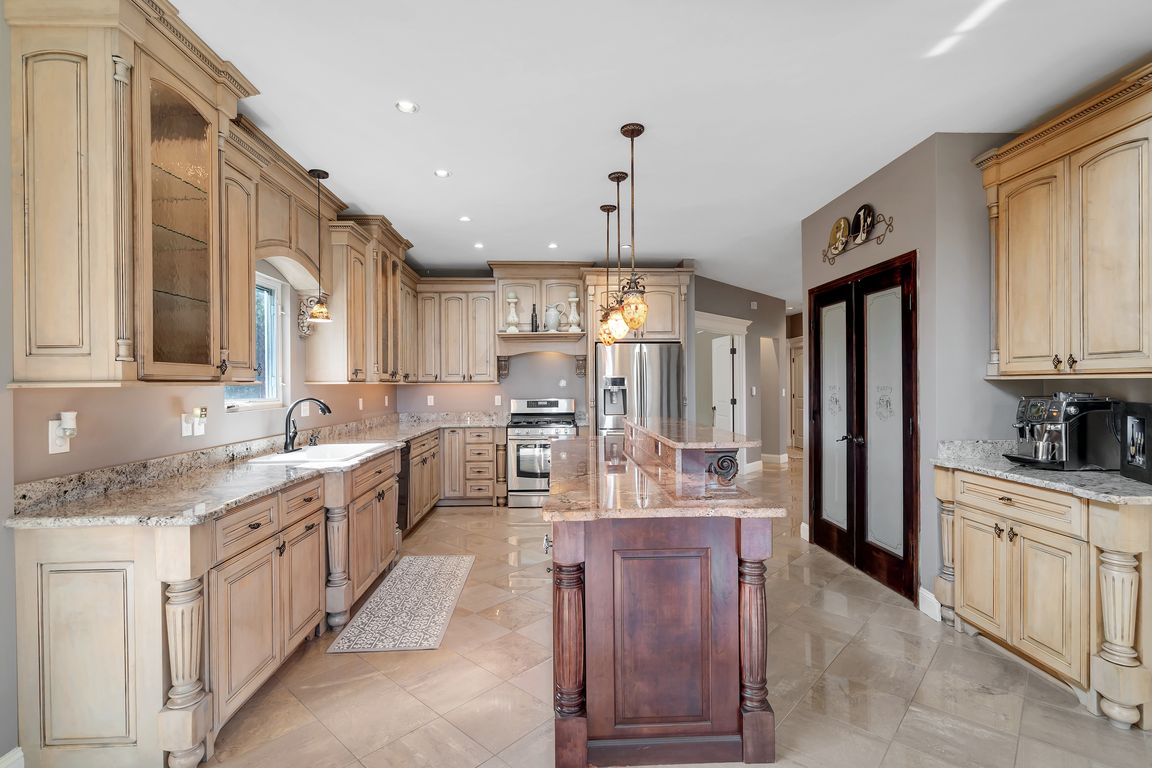
ActivePrice cut: $100K (10/9)
$749,999
4beds
4,260sqft
107 Morgan Lake Rd, De Soto, MO 63020
4beds
4,260sqft
Single family residence
Built in 2005
4.04 Acres
3 Attached garage spaces
$176 price/sqft
What's special
Cozy gas fireplaceElegant open staircaseCovered deckGranite countertopsWrap-around porchTankless water heaterPrivate master suite
Motivated Seller! This stunning 1.5-story brick home sits on +/-4.04 acres (additional acreage available!) & offers luxury living both inside & out. 4 bedrooms & 3.5 bathrooms. Striking wrap-around porch w/ columns, perfect for enjoying serene country views. The great room boasts soaring 20' ceilings, porcelain flooring & cozy gas fireplace. ...
- 109 days |
- 1,365 |
- 63 |
Source: MARIS,MLS#: 25048042 Originating MLS: St. Louis Association of REALTORS
Originating MLS: St. Louis Association of REALTORS
Travel times
Kitchen
Living Room
Primary Bedroom
Zillow last checked: 8 hours ago
Listing updated: October 13, 2025 at 03:13pm
Listing Provided by:
Rodney Wallner 314-250-5050,
Berkshire Hathaway HomeServices Select Properties,
Jennifer Wallner 314-810-7653,
Berkshire Hathaway HomeServices Select Properties
Source: MARIS,MLS#: 25048042 Originating MLS: St. Louis Association of REALTORS
Originating MLS: St. Louis Association of REALTORS
Facts & features
Interior
Bedrooms & bathrooms
- Bedrooms: 4
- Bathrooms: 4
- Full bathrooms: 3
- 1/2 bathrooms: 1
- Main level bathrooms: 2
- Main level bedrooms: 1
Primary bedroom
- Features: Floor Covering: Laminate
- Level: Main
- Area: 238
- Dimensions: 14x17
Bedroom
- Features: Floor Covering: Carpeting
- Level: Main
- Area: 169
- Dimensions: 13x13
Bedroom
- Features: Floor Covering: Carpeting
- Level: Upper
- Area: 252
- Dimensions: 18x14
Bedroom
- Features: Floor Covering: Carpeting
- Level: Lower
- Area: 225
- Dimensions: 15x15
Bathroom
- Features: Floor Covering: Marble
- Level: Main
- Area: 195
- Dimensions: 15x13
Dining room
- Features: Floor Covering: Marble
- Level: Main
- Area: 208
- Dimensions: 13x16
Great room
- Features: Floor Covering: Marble
- Level: Main
- Area: 391
- Dimensions: 17x23
Kitchen
- Features: Floor Covering: Marble
- Level: Main
- Area: 345
- Dimensions: 23x15
Laundry
- Features: Floor Covering: Marble
- Level: Main
- Area: 135
- Dimensions: 15x9
Sitting room
- Features: Floor Covering: Carpeting
- Level: Upper
- Area: 289
- Dimensions: 17x17
Storage
- Features: Floor Covering: Other
- Level: Lower
- Area: 702
- Dimensions: 27x26
Heating
- Dual Fuel/Off Peak, Forced Air, Natural Gas
Cooling
- Ceiling Fan(s), Central Air, Electric
Appliances
- Included: Dishwasher, Disposal, Microwave, Gas Oven, Gas Range, Refrigerator, Gas Water Heater, Water Softener
- Laundry: Main Level
Features
- Bar, Breakfast Bar, Cathedral Ceiling(s), Ceiling Fan(s), Crown Molding, Custom Cabinetry, Dining/Living Room Combo, Eat-in Kitchen, High Ceilings, High Speed Internet, Kitchen Island, Kitchen/Dining Room Combo, Open Floorplan, Pantry, Separate Dining, Solid Surface Countertop(s), Special Millwork, Walk-In Closet(s), Walk-In Pantry, Wet Bar
- Flooring: Carpet, Marble
- Windows: Insulated Windows
- Basement: Partially Finished,Full,Sleeping Area,Walk-Out Access
- Number of fireplaces: 1
- Fireplace features: Blower Fan, Circulating, Gas, Great Room
Interior area
- Total structure area: 4,260
- Total interior livable area: 4,260 sqft
- Finished area above ground: 2,135
Property
Parking
- Total spaces: 3
- Parking features: Additional Parking, Attached, Concrete, Covered, Detached, Driveway, Garage, Garage Door Opener, Garage Faces Side
- Attached garage spaces: 3
- Has uncovered spaces: Yes
Features
- Levels: One and One Half
- Patio & porch: Covered, Deck, Patio
Lot
- Size: 4.04 Acres
- Features: Adjoins Wooded Area, Level, Suitable for Horses
Details
- Additional structures: Garage(s), Second Garage
- Parcel number: 231.211.00000011.60
- Special conditions: Standard
- Horses can be raised: Yes
Construction
Type & style
- Home type: SingleFamily
- Architectural style: Traditional
- Property subtype: Single Family Residence
Materials
- Brick, Stone
Condition
- Year built: 2005
Utilities & green energy
- Sewer: Septic Tank
- Water: Well
- Utilities for property: Natural Gas Available
Community & HOA
Community
- Security: Smoke Detector(s)
- Subdivision: Morgans Meadow
HOA
- Has HOA: No
Location
- Region: De Soto
Financial & listing details
- Price per square foot: $176/sqft
- Tax assessed value: $457,000
- Annual tax amount: $5,882
- Date on market: 7/18/2025
- Listing terms: Cash,Conventional,FHA,VA Loan
- Ownership: Private