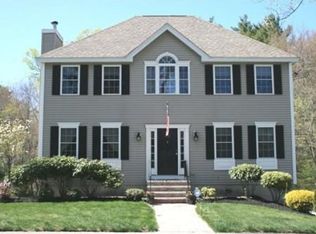Be home for the holidays in this airy, bucolic ranch, just off 95 & near public transit. A commuter's dream, situated in proximity to all Wakefield has to offer! A multitude of shops & restaurants are accessible, along with Lake Q, trails/parks at Breakheart, and several schools! Outside, explore your private, wooded oasis, lush landscaping, and expansive deck/patio area! Inside, marvel at soaring ceilings in the LR/DR, gleaming hardwoods, and a bright, freshly painted, flowing floorplan. Great setup for indoor/outdoor entertaining! Gourmet renovated kitchen (2yr) with custom cabinets, SS appliances, and leathered quartz counters. 3 spacious bedrooms and full bath round out main level. Comfy, reclaimed wood fireplaced lower level is perfect for extended family/home theater, with plentiful storage and access to garage! Brand new WH, roof/gutters (6yr), Central AC/Elec panel (2yr), mostly new windows & new oil tank/burner for regularly serviced furnace (10yr).
This property is off market, which means it's not currently listed for sale or rent on Zillow. This may be different from what's available on other websites or public sources.
