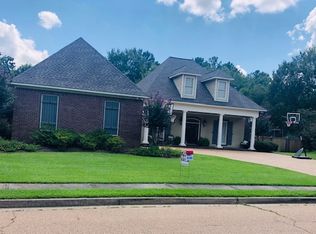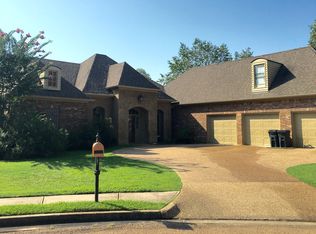Closed
Price Unknown
107 Misty Cv, Madison, MS 39110
4beds
3,010sqft
Residential, Single Family Residence
Built in 2000
0.57 Acres Lot
$471,700 Zestimate®
$--/sqft
$3,602 Estimated rent
Home value
$471,700
$434,000 - $509,000
$3,602/mo
Zestimate® history
Loading...
Owner options
Explore your selling options
What's special
Nestled in The Reserve of Madison, MS, this French Acadian gem sits in a cul-de-sac, offering both charm and modern updates. Freshly painted inside and out, the home boasts a large kitchen with a stunning 4x7 granite island, a spacious keeping room, and an eat-in dining area perfect for gatherings. With 4 bedrooms and 3 baths all thoughtfully located on the main floor, plus a bonus room upstairs with a walk-in attic, the layout is both spacious and functional. The formal dining area and a beautiful great room provide elegant spaces for entertaining. Step outside to a covered patio with scored concrete, overlooking a private backyard bordered by 27 acres of serene private property. To top it off, a new roof will soon be installed, ensuring peace of mind in this lovely home! Plat attached.
Zillow last checked: 8 hours ago
Listing updated: April 14, 2025 at 09:00pm
Listed by:
Vicki Klein 601-842-8190,
McIntosh & Associates
Bought with:
Drew Jackson, S50748
Havard Real Estate Group, LLC
Source: MLS United,MLS#: 4106817
Facts & features
Interior
Bedrooms & bathrooms
- Bedrooms: 4
- Bathrooms: 3
- Full bathrooms: 3
Heating
- Central, Fireplace(s), Natural Gas
Cooling
- Ceiling Fan(s), Central Air, Gas
Appliances
- Included: Dishwasher, Double Oven, Gas Cooktop, Gas Water Heater, Microwave, Stainless Steel Appliance(s), Vented Exhaust Fan, Wine Cooler
- Laundry: Electric Dryer Hookup, Inside, Laundry Room, Washer Hookup
Features
- Breakfast Bar, Built-in Features, Ceiling Fan(s), Crown Molding, Double Vanity, Dry Bar, Eat-in Kitchen, Entrance Foyer, Granite Counters, High Ceilings, Kitchen Island, Pantry, Primary Downstairs, Tray Ceiling(s), Walk-In Closet(s), Wired for Sound
- Flooring: Carpet, Ceramic Tile, Hardwood, Wood
- Doors: Dead Bolt Lock(s), Double Entry
- Windows: Double Pane Windows, Wood Frames
- Has fireplace: Yes
- Fireplace features: Den, Bath
Interior area
- Total structure area: 3,010
- Total interior livable area: 3,010 sqft
Property
Parking
- Total spaces: 2
- Parking features: Garage Faces Side, Storage, Concrete
- Garage spaces: 2
Features
- Levels: One and One Half
- Stories: 1
- Exterior features: Private Yard
- Fencing: None
Lot
- Size: 0.57 Acres
- Features: Cul-De-Sac, Few Trees
Details
- Parcel number: 072c06b0920000
Construction
Type & style
- Home type: SingleFamily
- Property subtype: Residential, Single Family Residence
Materials
- Brick, HardiPlank Type
- Foundation: Slab
- Roof: Architectural Shingles
Condition
- New construction: No
- Year built: 2000
Utilities & green energy
- Sewer: Public Sewer
- Water: Public
- Utilities for property: Electricity Connected, Natural Gas Connected, Sewer Connected, Water Connected
Community & neighborhood
Security
- Security features: Prewired, Smoke Detector(s)
Community
- Community features: Curbs, Sidewalks
Location
- Region: Madison
- Subdivision: The Reserve
HOA & financial
HOA
- Has HOA: Yes
- HOA fee: $350 annually
- Services included: Maintenance Grounds, Management
Price history
| Date | Event | Price |
|---|---|---|
| 4/14/2025 | Sold | -- |
Source: MLS United #4106817 | ||
| 3/18/2025 | Pending sale | $470,000$156/sqft |
Source: MLS United #4106817 | ||
| 3/15/2025 | Listed for sale | $470,000+25%$156/sqft |
Source: MLS United #4106817 | ||
| 8/27/2015 | Sold | -- |
Source: MLS United #18308001_1277097 | ||
| 7/10/2015 | Listed for sale | $376,000$125/sqft |
Source: Guckert Realty Group, LLC #277097 | ||
Public tax history
| Year | Property taxes | Tax assessment |
|---|---|---|
| 2024 | $3,415 -8.1% | $31,876 |
| 2023 | $3,715 | $31,876 |
| 2022 | $3,715 +4.1% | $31,876 +4.1% |
Find assessor info on the county website
Neighborhood: 39110
Nearby schools
GreatSchools rating
- 10/10Madison Station Elementary SchoolGrades: K-5Distance: 1.1 mi
- 10/10Rosa Scott SchoolGrades: 9Distance: 1.7 mi
- 10/10Madison Central High SchoolGrades: 10-12Distance: 1.4 mi
Schools provided by the listing agent
- Elementary: Madison Station
- Middle: Madison
- High: Madison Central
Source: MLS United. This data may not be complete. We recommend contacting the local school district to confirm school assignments for this home.

