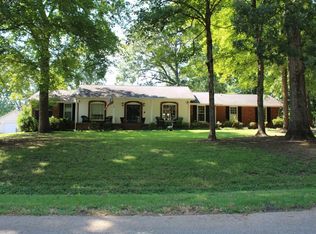Closed
$499,000
107 Millbrook Rd, Hendersonville, TN 37075
4beds
2,349sqft
Single Family Residence, Residential
Built in 1976
0.61 Acres Lot
$494,400 Zestimate®
$212/sqft
$3,250 Estimated rent
Home value
$494,400
$460,000 - $534,000
$3,250/mo
Zestimate® history
Loading...
Owner options
Explore your selling options
What's special
MOTIVATED SELLER- $10,000 PAINT/FLOOR ALLOWANCE WITH ACCEPTABLE OFFER. Experience the pinnacle of single-level living in this beautifull all-brick home, located in a tranquil, established neighborhood. Despite its peaceful ambiance, you'll find yourself conveniently close to all amenities. This charming home features 4 spacious bedrooms, 2.5 baths, a generous great room with a gas fireplace, & a separate living room. The flexible dining room can double as an office, complemented by a cozy breakfast nook & kitchen. Set in the highly desired Indian Lake school district, this property offers a wrap-around driveway, large windows, a fully fenced backyard, & both an attached two-car garage & a detached two-car garage. Located within walking distance to the lake & minutes from Old Hickory Lake boat ramps! HVAC 2 years old, Roof 8 years old, hot water heater unknown of age. Preferred lender: Chris Armantrout with Valor Mtg. offering 1% closing costs.. Ask Agent for details!
Zillow last checked: 8 hours ago
Listing updated: August 13, 2024 at 11:02am
Listing Provided by:
Robin Holman 615-944-1511,
simpliHOM
Bought with:
Jason Digby, 367271
Cason Pointe Real Estate LLC
Source: RealTracs MLS as distributed by MLS GRID,MLS#: 2669645
Facts & features
Interior
Bedrooms & bathrooms
- Bedrooms: 4
- Bathrooms: 3
- Full bathrooms: 2
- 1/2 bathrooms: 1
- Main level bedrooms: 4
Bedroom 1
- Features: Full Bath
- Level: Full Bath
Bedroom 2
- Area: 210 Square Feet
- Dimensions: 15x14
Bedroom 3
- Area: 132 Square Feet
- Dimensions: 12x11
Bedroom 4
- Area: 196 Square Feet
- Dimensions: 14x14
Den
- Area: 280 Square Feet
- Dimensions: 20x14
Dining room
- Features: Formal
- Level: Formal
- Area: 196 Square Feet
- Dimensions: 14x14
Kitchen
- Area: 130 Square Feet
- Dimensions: 10x13
Living room
- Area: 345 Square Feet
- Dimensions: 15x23
Heating
- Central, Electric
Cooling
- Central Air, Electric
Appliances
- Included: Dishwasher, Microwave, Refrigerator, Electric Oven, Electric Range
- Laundry: Electric Dryer Hookup, Washer Hookup
Features
- Ceiling Fan(s), Entrance Foyer, Pantry, Walk-In Closet(s)
- Flooring: Carpet, Laminate
- Basement: Crawl Space
- Number of fireplaces: 1
- Fireplace features: Gas
Interior area
- Total structure area: 2,349
- Total interior livable area: 2,349 sqft
- Finished area above ground: 2,349
Property
Parking
- Total spaces: 4
- Parking features: Garage Door Opener, Attached/Detached
- Garage spaces: 4
Features
- Levels: One
- Stories: 1
- Fencing: Back Yard
Lot
- Size: 0.61 Acres
- Dimensions: 130 x 210 IRR
- Features: Level
Details
- Parcel number: 169N C 01300 000
- Special conditions: Standard
Construction
Type & style
- Home type: SingleFamily
- Architectural style: Ranch
- Property subtype: Single Family Residence, Residential
Materials
- Brick
Condition
- New construction: No
- Year built: 1976
Utilities & green energy
- Sewer: Public Sewer
- Water: Public
- Utilities for property: Electricity Available, Water Available
Community & neighborhood
Location
- Region: Hendersonville
- Subdivision: Cherokee Woods Sec
Price history
| Date | Event | Price |
|---|---|---|
| 8/12/2024 | Sold | $499,000$212/sqft |
Source: | ||
| 7/10/2024 | Contingent | $499,000$212/sqft |
Source: | ||
| 7/8/2024 | Price change | $499,000-9.9%$212/sqft |
Source: | ||
| 6/26/2024 | Price change | $554,000-3.6%$236/sqft |
Source: | ||
| 6/21/2024 | Listed for sale | $574,900+93.6%$245/sqft |
Source: | ||
Public tax history
| Year | Property taxes | Tax assessment |
|---|---|---|
| 2024 | $2,873 +2.9% | $143,000 +62.4% |
| 2023 | $2,792 -0.3% | $88,050 -75% |
| 2022 | $2,801 +40.6% | $352,200 |
Find assessor info on the county website
Neighborhood: 37075
Nearby schools
GreatSchools rating
- 8/10Indian Lake Elementary SchoolGrades: K-5Distance: 1 mi
- 8/10Robert E Ellis Middle SchoolGrades: 6-8Distance: 3.3 mi
- 7/10Hendersonville High SchoolGrades: 9-12Distance: 3 mi
Schools provided by the listing agent
- Elementary: Indian Lake Elementary
- Middle: Robert E Ellis Middle
- High: Hendersonville High School
Source: RealTracs MLS as distributed by MLS GRID. This data may not be complete. We recommend contacting the local school district to confirm school assignments for this home.
Get a cash offer in 3 minutes
Find out how much your home could sell for in as little as 3 minutes with a no-obligation cash offer.
Estimated market value$494,400
Get a cash offer in 3 minutes
Find out how much your home could sell for in as little as 3 minutes with a no-obligation cash offer.
Estimated market value
$494,400
