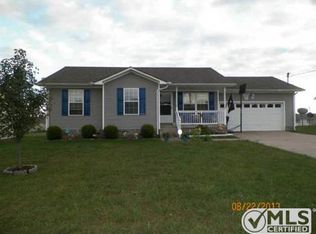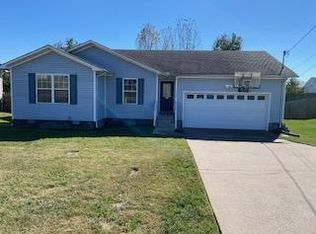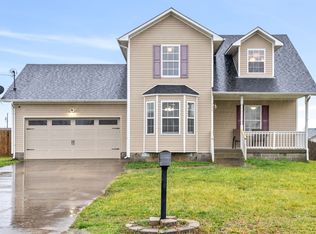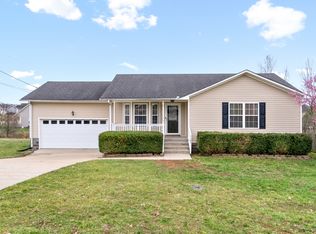Closed
$235,000
107 Meridians Way, Oak Grove, KY 42262
3beds
1,225sqft
Single Family Residence, Residential
Built in 2005
0.26 Acres Lot
$242,000 Zestimate®
$192/sqft
$1,391 Estimated rent
Home value
$242,000
$194,000 - $300,000
$1,391/mo
Zestimate® history
Loading...
Owner options
Explore your selling options
What's special
SELLER OFFERING $7200.00 BUYER CONCESSIONS WITH FULL PRICE OFFER!!! This charming ranch-style home is ready for you! Featuring a new roof (2024), HVAC unit, and water heater only 3 years old, new carpet in all bedrooms, this home offers modern comfort and reliability. The freshly painted interior and beautiful hardwood floors in the spacious living room and hallway add warmth and elegance. Enjoy the convenience of a cozy eat-in kitchen with new microwave and disposal and a laundry area in the hallway. The primary bedroom boasts a bow window for lots of natural light, a walk-in closet, and a full bath, providing a relaxing retreat. Step outside to a 12x12 deck overlooking a huge privacy-fenced backyard, perfect for outdoor gatherings. Additional features include a one-car garage and a convenient location near Ft. Campbell, shopping, and dining. Don't miss out on this move-in ready gem! Contact us today for a viewing.
Zillow last checked: 8 hours ago
Listing updated: July 23, 2024 at 08:31am
Listing Provided by:
Mary McCooley 931-206-0074,
Berkshire Hathaway HomeServices PenFed Realty
Bought with:
Steve Nash, 277585
Keller Williams Realty
Source: RealTracs MLS as distributed by MLS GRID,MLS#: 2661624
Facts & features
Interior
Bedrooms & bathrooms
- Bedrooms: 3
- Bathrooms: 2
- Full bathrooms: 2
- Main level bedrooms: 3
Bedroom 1
- Features: Full Bath
- Level: Full Bath
- Area: 208 Square Feet
- Dimensions: 16x13
Bedroom 2
- Area: 140 Square Feet
- Dimensions: 14x10
Bedroom 3
- Area: 110 Square Feet
- Dimensions: 11x10
Kitchen
- Features: Eat-in Kitchen
- Level: Eat-in Kitchen
- Area: 120 Square Feet
- Dimensions: 12x10
Living room
- Area: 224 Square Feet
- Dimensions: 16x14
Heating
- Heat Pump
Cooling
- Central Air
Appliances
- Included: Dishwasher, Microwave, Refrigerator, Electric Oven, Electric Range
- Laundry: Electric Dryer Hookup, Washer Hookup
Features
- Flooring: Carpet, Wood, Vinyl
- Basement: Crawl Space
- Has fireplace: No
Interior area
- Total structure area: 1,225
- Total interior livable area: 1,225 sqft
- Finished area above ground: 1,225
Property
Parking
- Total spaces: 1
- Parking features: Garage Faces Front
- Attached garage spaces: 1
Features
- Levels: One
- Stories: 1
- Patio & porch: Deck
- Fencing: Privacy
Lot
- Size: 0.26 Acres
- Features: Level
Details
- Parcel number: 16304 00 291.00
- Special conditions: Standard
Construction
Type & style
- Home type: SingleFamily
- Architectural style: Ranch
- Property subtype: Single Family Residence, Residential
Materials
- Frame
- Roof: Shingle
Condition
- New construction: No
- Year built: 2005
Utilities & green energy
- Sewer: Public Sewer
- Water: Public
- Utilities for property: Water Available
Green energy
- Energy efficient items: Doors
Community & neighborhood
Location
- Region: Oak Grove
- Subdivision: Country View
Price history
| Date | Event | Price |
|---|---|---|
| 7/22/2024 | Sold | $235,000-3.1%$192/sqft |
Source: | ||
| 6/21/2024 | Contingent | $242,500$198/sqft |
Source: | ||
| 5/31/2024 | Listed for sale | $242,500+203.1%$198/sqft |
Source: | ||
| 2/13/2021 | Listing removed | -- |
Source: Owner | ||
| 3/18/2020 | Listing removed | $950$1/sqft |
Source: Owner | ||
Public tax history
| Year | Property taxes | Tax assessment |
|---|---|---|
| 2022 | $1,141 -1.1% | $140,000 |
| 2021 | $1,153 +24.4% | $140,000 +21.7% |
| 2020 | $927 -0.6% | $115,000 |
Find assessor info on the county website
Neighborhood: 42262
Nearby schools
GreatSchools rating
- 4/10Pembroke Elementary SchoolGrades: PK-6Distance: 6.9 mi
- 5/10Hopkinsville Middle SchoolGrades: 7-8Distance: 13.7 mi
- 4/10Hopkinsville High SchoolGrades: 9-12Distance: 13.6 mi
Schools provided by the listing agent
- Elementary: Pembroke Elementary School
- Middle: Hopkinsville Middle School
- High: Hopkinsville High School
Source: RealTracs MLS as distributed by MLS GRID. This data may not be complete. We recommend contacting the local school district to confirm school assignments for this home.

Get pre-qualified for a loan
At Zillow Home Loans, we can pre-qualify you in as little as 5 minutes with no impact to your credit score.An equal housing lender. NMLS #10287.



