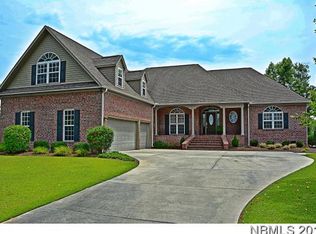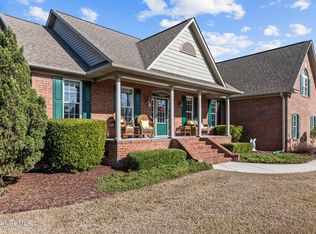Sold for $495,000 on 06/05/25
$495,000
107 Mellen Road, New Bern, NC 28562
3beds
2,696sqft
Single Family Residence
Built in 2000
0.4 Acres Lot
$492,800 Zestimate®
$184/sqft
$2,681 Estimated rent
Home value
$492,800
$448,000 - $542,000
$2,681/mo
Zestimate® history
Loading...
Owner options
Explore your selling options
What's special
Welcome to gracious Southern living in one of the area's most desirable active communities! This stunning home offers a blend of traditional charm and modern comfort, starting with a classic rocking chair front porch that invites you to sit for a while. Enter into a large open foyer featuring a beautiful front door flanked by decorative side lights and topped w/half-circle transom. Inside, 9-foot ceilings flow throughout the home, complemented by cathedral ceilings in the foyer and living room that add a sense of spaciousness. Gorgeous hardwood floors stretch through the main living areas including the Primary BR, enhanced by custom trim, crown molding, chair rail, and wainscoting details that lend a refined touch. Living Rm features a gas-log fireplace with a decorative surround and mantel. Entertaining is a joy in the spacious formal dining room featuring a double tray ceiling, crown molding, and large double windows for added natural light. The kitchen has been thoughtfully updated with black granite countertops, a glass tile backsplash, abundant white cabinetry, and a pantry cabinet outfitted with pull-out drawers. Additional conveniences include two pull-out spice racks & some lower cabinets w/pull outs for easy access. The sunny breakfast nook is a bright and cheery space to enjoy your morning coffee, with double French doors opening into the sunroom. The sunroom is another showstopper, with walls of windows that overlook the beautifully landscaped backyard and tile flooring underfoot. Step directly out onto the raised patio with white vinyl railing—perfect for grilling, relaxing, or enjoying family gatherings. The spacious master suite is a private retreat, set apart from the other bedrooms in a split floor plan. It features a large walk-in closet and a private bathroom updated in 2023 with granite-topped double sink vanity offering ample storage, tile flooring and a stunning custom tile walk in shower. Bedrooms two and three are generously sized and.....
Zillow last checked: 8 hours ago
Listing updated: June 05, 2025 at 10:38am
Listed by:
KIMBERLY WYNN 252-675-3306,
COLDWELL BANKER SEA COAST ADVANTAGE
Bought with:
BECKY BERRY, 284883
Becky Berry Real Estate Inc.
Source: Hive MLS,MLS#: 100501894 Originating MLS: Neuse River Region Association of Realtors
Originating MLS: Neuse River Region Association of Realtors
Facts & features
Interior
Bedrooms & bathrooms
- Bedrooms: 3
- Bathrooms: 4
- Full bathrooms: 3
- 1/2 bathrooms: 1
Primary bedroom
- Description: Ensuite/Walk In Closet
- Level: Main
- Dimensions: 17 x 13.8
Bedroom 2
- Level: Main
- Dimensions: 11 x 13
Bedroom 3
- Level: Main
- Dimensions: 11 x 13
Bonus room
- Description: Full Bath
- Level: Main
- Dimensions: 20 x 18.4
Breakfast nook
- Level: Main
- Dimensions: 11.7 x 7
Dining room
- Level: Main
- Dimensions: 12 x 11.1
Kitchen
- Level: Main
- Dimensions: 11.7 x 12.2
Living room
- Description: FP/Cathedral Ceilings
- Level: Main
- Dimensions: 23 x 15.7
Sunroom
- Description: Tile Flooring/step out to deck
- Level: Main
- Dimensions: 13.3 x 9.6
Heating
- Gas Pack, Heat Pump, Electric
Cooling
- Central Air
Appliances
- Included: Electric Oven, Built-In Microwave, Washer, Refrigerator, Dryer, Dishwasher
- Laundry: Laundry Room
Features
- Master Downstairs, Walk-in Closet(s), Vaulted Ceiling(s), High Ceilings, Entrance Foyer, Mud Room, Ceiling Fan(s), Walk-in Shower, Blinds/Shades, Gas Log, Walk-In Closet(s)
- Flooring: Carpet, Tile, Wood
- Attic: Storage,Floored
- Has fireplace: Yes
- Fireplace features: Gas Log
Interior area
- Total structure area: 2,696
- Total interior livable area: 2,696 sqft
Property
Parking
- Total spaces: 2
- Parking features: Garage Faces Side, Concrete, Garage Door Opener, Off Street, On Site
- Uncovered spaces: 2
Features
- Levels: One
- Stories: 1
- Patio & porch: Covered, Patio, Porch
- Fencing: Back Yard,Vinyl
Lot
- Size: 0.40 Acres
- Dimensions: 143 x 6 5 x 5 3 x 180 x 99
Details
- Parcel number: 73003256
- Zoning: Residential
- Special conditions: Standard
Construction
Type & style
- Home type: SingleFamily
- Property subtype: Single Family Residence
Materials
- Brick Veneer, Vinyl Siding
- Foundation: Crawl Space
- Roof: Shingle
Condition
- New construction: No
- Year built: 2000
Details
- Warranty included: Yes
Utilities & green energy
- Sewer: Public Sewer
- Water: Public
- Utilities for property: Natural Gas Connected, Sewer Available, Water Available
Community & neighborhood
Security
- Security features: Security System
Location
- Region: New Bern
- Subdivision: Taberna
HOA & financial
HOA
- Has HOA: Yes
- HOA fee: $335 monthly
- Amenities included: Maintenance Common Areas, Street Lights
- Association name: CAMS
Other
Other facts
- Listing agreement: Exclusive Right To Sell
- Listing terms: Cash,Conventional,FHA,VA Loan
Price history
| Date | Event | Price |
|---|---|---|
| 6/5/2025 | Sold | $495,000$184/sqft |
Source: | ||
| 4/24/2025 | Contingent | $495,000$184/sqft |
Source: | ||
| 4/17/2025 | Listed for sale | $495,000+86.8%$184/sqft |
Source: | ||
| 8/24/2012 | Sold | $265,000-3.6%$98/sqft |
Source: | ||
| 7/29/2012 | Pending sale | $275,000$102/sqft |
Source: Keller Williams - New Bern #86128 Report a problem | ||
Public tax history
| Year | Property taxes | Tax assessment |
|---|---|---|
| 2024 | $3,324 +1.6% | $389,590 |
| 2023 | $3,273 | $389,590 +39.4% |
| 2022 | -- | $279,400 |
Find assessor info on the county website
Neighborhood: 28562
Nearby schools
GreatSchools rating
- 6/10Creekside ElementaryGrades: K-5Distance: 1.3 mi
- 9/10Grover C Fields MiddleGrades: 6-8Distance: 5.1 mi
- 3/10New Bern HighGrades: 9-12Distance: 6.1 mi
Schools provided by the listing agent
- Elementary: Creekside Elementary School
- Middle: Grover C.Fields
- High: New Bern
Source: Hive MLS. This data may not be complete. We recommend contacting the local school district to confirm school assignments for this home.

Get pre-qualified for a loan
At Zillow Home Loans, we can pre-qualify you in as little as 5 minutes with no impact to your credit score.An equal housing lender. NMLS #10287.
Sell for more on Zillow
Get a free Zillow Showcase℠ listing and you could sell for .
$492,800
2% more+ $9,856
With Zillow Showcase(estimated)
$502,656
