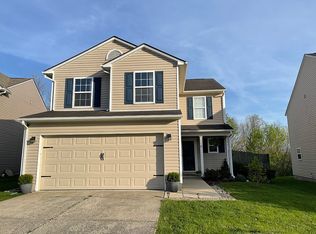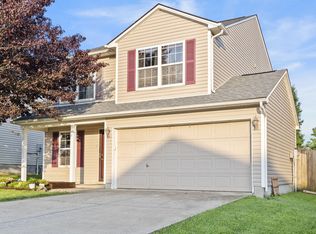Sold for $350,000 on 05/17/24
$350,000
107 Meadow View Way, Georgetown, KY 40324
4beds
2,711sqft
Single Family Residence
Built in 2004
7,405.2 Square Feet Lot
$364,000 Zestimate®
$129/sqft
$2,385 Estimated rent
Home value
$364,000
$320,000 - $411,000
$2,385/mo
Zestimate® history
Loading...
Owner options
Explore your selling options
What's special
Welcome home to this beautifully updated 4 bedroom, 2.5 bath gem! Step inside to discover a spacious layout featuring a large kitchen and living room, perfect for gatherings and entertaining. The kitchen has modern updates, while the living room offers ample space for relaxation. Outside, enjoy the new custom back deck and pergola, overlooking the expanded yard enclosed by a privacy fence - ideal for outdoor activities and hosting BBQs. With numerous upgrades throughout, this home is ready for you to move in and make it your own!
Zillow last checked: 8 hours ago
Listing updated: August 28, 2025 at 10:27pm
Listed by:
Lyndsey Martin 859-351-6953,
Kentucky Land and Home
Bought with:
Lindsey Halcomb, 278666
GSP Homes
Source: Imagine MLS,MLS#: 24005747
Facts & features
Interior
Bedrooms & bathrooms
- Bedrooms: 4
- Bathrooms: 3
- Full bathrooms: 2
- 1/2 bathrooms: 1
Primary bedroom
- Level: Second
Bedroom 1
- Level: Second
Bedroom 2
- Level: Second
Bedroom 3
- Level: Second
Bathroom 1
- Description: Full Bath
- Level: Second
Bathroom 2
- Description: Full Bath
- Level: Second
Bathroom 3
- Description: Half Bath
- Level: First
Dining room
- Level: First
Dining room
- Level: First
Family room
- Level: First
Family room
- Level: First
Foyer
- Level: First
Foyer
- Level: First
Kitchen
- Level: First
Utility room
- Description: Mud/Laundry
- Level: First
Heating
- Electric, Heat Pump
Cooling
- Electric, Heat Pump
Appliances
- Included: Dishwasher, Microwave, Refrigerator, Oven, Range
- Laundry: Electric Dryer Hookup, Washer Hookup
Features
- Entrance Foyer, Walk-In Closet(s), Ceiling Fan(s)
- Flooring: Carpet, Laminate, Vinyl
- Windows: Blinds
- Has basement: No
Interior area
- Total structure area: 2,711
- Total interior livable area: 2,711 sqft
- Finished area above ground: 2,711
- Finished area below ground: 0
Property
Parking
- Total spaces: 2
- Parking features: Attached Garage
- Garage spaces: 2
Features
- Levels: Two
- Patio & porch: Deck
- Fencing: Wood
- Has view: Yes
- View description: Trees/Woods, Neighborhood
Lot
- Size: 7,405 sqft
Details
- Parcel number: 190.40090.000
Construction
Type & style
- Home type: SingleFamily
- Property subtype: Single Family Residence
Materials
- Vinyl Siding
- Foundation: Slab
- Roof: Shingle
Condition
- New construction: No
- Year built: 2004
Utilities & green energy
- Sewer: Public Sewer
- Water: Public
Community & neighborhood
Location
- Region: Georgetown
- Subdivision: Elkhorn Green
HOA & financial
HOA
- HOA fee: $150 annually
Price history
| Date | Event | Price |
|---|---|---|
| 5/17/2024 | Sold | $350,000-6.7%$129/sqft |
Source: | ||
| 4/11/2024 | Contingent | $375,000$138/sqft |
Source: | ||
| 3/28/2024 | Listed for sale | $375,000+95.4%$138/sqft |
Source: | ||
| 5/25/2018 | Sold | $191,900$71/sqft |
Source: | ||
| 4/27/2018 | Pending sale | $191,900$71/sqft |
Source: Milestone Realty Consultants #1807139 | ||
Public tax history
| Year | Property taxes | Tax assessment |
|---|---|---|
| 2022 | $1,786 +6.1% | $205,900 +7.3% |
| 2021 | $1,683 +961.4% | $191,900 +21% |
| 2017 | $159 +61.6% | $158,563 +5% |
Find assessor info on the county website
Neighborhood: 40324
Nearby schools
GreatSchools rating
- 4/10Lemons Mill Elementary SchoolGrades: K-5Distance: 2 mi
- 6/10Royal Spring Middle SchoolGrades: 6-8Distance: 2.8 mi
- 6/10Scott County High SchoolGrades: 9-12Distance: 3 mi
Schools provided by the listing agent
- Elementary: Lemons Mill
- Middle: Royal Spring
- High: Scott Co
Source: Imagine MLS. This data may not be complete. We recommend contacting the local school district to confirm school assignments for this home.

Get pre-qualified for a loan
At Zillow Home Loans, we can pre-qualify you in as little as 5 minutes with no impact to your credit score.An equal housing lender. NMLS #10287.

