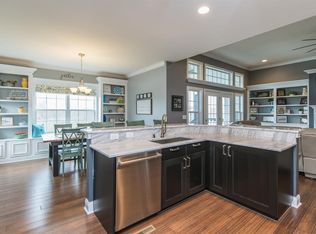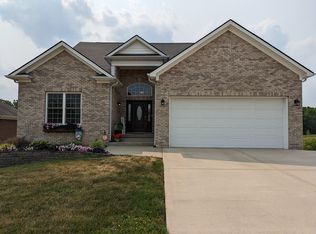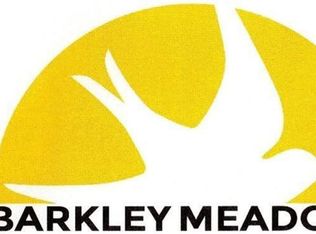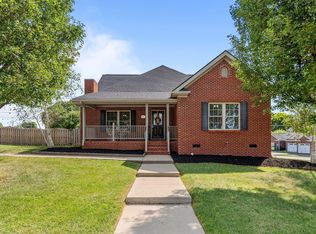Sold for $507,000 on 10/30/23
$507,000
107 Meadow Lark Trl, Georgetown, KY 40324
4beds
3,221sqft
Single Family Residence
Built in 2015
0.27 Acres Lot
$537,400 Zestimate®
$157/sqft
$2,754 Estimated rent
Home value
$537,400
$511,000 - $564,000
$2,754/mo
Zestimate® history
Loading...
Owner options
Explore your selling options
What's special
Impressive all brick custom built home by Sebastian Homes as their personal residence. Quality reflects the moment you walk through the front door. Gorgeous bamboo flooring throughout common areas. Large great room featuring tall ceilings and remote controlled custom linear fireplace with black granite surround. The kitchen features high end kitchen cabinets constructed from barn wood siding, granite countertops and brand new refrigerator. Large eat-in kitchen with convenient access to the covered deck constructed of composite deck flooring. Large primary bedroom with speciality ceilings. Impressive en suite with granite countertops and comfort height vanities. Unwind in the deep free standing soaker tub or large glass shower. Two additional bedrooms and full bathroom on main level. Lower level offers large family room, kitchenette, additional 4th bedroom with massive walk-in closet, full bathroom and laundry. Basement also includes climate controlled storage and oversized 3rd car garage. Permanent steps lead to additional storage space above garage. Oversized two car garage and central vacuum throughout (including garage!). Situated on 1.5 lots with gorgeous views of pond.. Highlights***
Freshly painted with neutral colors throughout
Deck recently stained
Carrier HVAC system with built in humidifier
80 Gallon hot water heater
New LVP flooring in basement
Anderson Windows
Epoxy flooring in garages
Foam Insulated
Zillow last checked: 8 hours ago
Listing updated: August 28, 2025 at 10:49pm
Listed by:
Jennifer Gindling 859-300-4513,
Keller Williams Commonwealth
Bought with:
Brian Weir, 211132
Source: Imagine MLS,MLS#: 23014860
Facts & features
Interior
Bedrooms & bathrooms
- Bedrooms: 4
- Bathrooms: 3
- Full bathrooms: 3
Primary bedroom
- Level: First
Bedroom 1
- Level: First
Bedroom 2
- Level: First
Bedroom 3
- Level: Lower
Bathroom 1
- Description: Full Bath
- Level: First
Bathroom 2
- Description: Full Bath
- Level: First
Bathroom 3
- Description: Full Bath
- Level: Lower
Family room
- Level: Lower
Family room
- Level: Lower
Great room
- Level: First
Great room
- Level: First
Kitchen
- Level: First
Utility room
- Level: Lower
Heating
- Electric, Heat Pump
Cooling
- Electric, Heat Pump
Appliances
- Included: Dishwasher, Microwave, Refrigerator, Range
- Laundry: Electric Dryer Hookup, Washer Hookup
Features
- Flooring: Carpet, Hardwood, Tile, Vinyl
- Doors: Storm Door(s)
- Windows: Insulated Windows, Blinds, Screens
- Basement: Concrete,Finished,Full,Walk-Out Access
- Has fireplace: Yes
- Fireplace features: Blower Fan, Factory Built, Family Room, Propane, Ventless
Interior area
- Total structure area: 3,221
- Total interior livable area: 3,221 sqft
- Finished area above ground: 1,824
- Finished area below ground: 1,397
Property
Parking
- Parking features: Attached Garage, Basement, Driveway, Garage Door Opener, Off Street, Garage Faces Front, Garage Faces Rear
- Has garage: Yes
- Has uncovered spaces: Yes
Features
- Levels: One
- Patio & porch: Deck, Patio
- Has view: Yes
- View description: Neighborhood, Water
- Has water view: Yes
- Water view: Water
- Body of water: Other
Lot
- Size: 0.27 Acres
Details
- Parcel number: 18720010.000
- Other equipment: Dehumidifier
Construction
Type & style
- Home type: SingleFamily
- Property subtype: Single Family Residence
Materials
- Brick Veneer
- Foundation: Concrete Perimeter
- Roof: Shingle
Condition
- New construction: No
- Year built: 2015
Utilities & green energy
- Sewer: Public Sewer
- Water: Public
Community & neighborhood
Location
- Region: Georgetown
- Subdivision: Barkley Meadows
HOA & financial
HOA
- HOA fee: $300 annually
Price history
| Date | Event | Price |
|---|---|---|
| 10/30/2023 | Sold | $507,000+1.6%$157/sqft |
Source: | ||
| 9/10/2023 | Contingent | $499,000$155/sqft |
Source: | ||
| 9/6/2023 | Price change | $499,000-5%$155/sqft |
Source: | ||
| 8/20/2023 | Price change | $525,000-1.9%$163/sqft |
Source: | ||
| 8/4/2023 | Listed for sale | $535,000+34.4%$166/sqft |
Source: | ||
Public tax history
| Year | Property taxes | Tax assessment |
|---|---|---|
| 2022 | $3,453 -1.1% | $398,000 |
| 2021 | $3,490 +1517.3% | $398,000 +57.1% |
| 2017 | $216 +31% | $253,417 |
Find assessor info on the county website
Neighborhood: 40324
Nearby schools
GreatSchools rating
- 7/10Northern Elementary SchoolGrades: K-5Distance: 6.1 mi
- 8/10Scott County Middle SchoolGrades: 6-8Distance: 3.3 mi
- 6/10Scott County High SchoolGrades: 9-12Distance: 3.3 mi
Schools provided by the listing agent
- Elementary: Eastern
- Middle: Royal Spring
- High: Scott Co
Source: Imagine MLS. This data may not be complete. We recommend contacting the local school district to confirm school assignments for this home.

Get pre-qualified for a loan
At Zillow Home Loans, we can pre-qualify you in as little as 5 minutes with no impact to your credit score.An equal housing lender. NMLS #10287.



