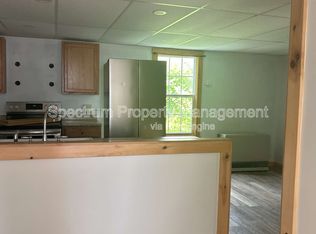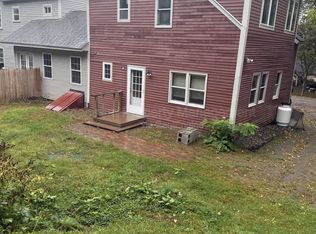Closed
$294,780
107 McClellen Road, Farmington, ME 04938
5beds
2,290sqft
Multi Family
Built in 1860
-- sqft lot
$304,300 Zestimate®
$129/sqft
$1,267 Estimated rent
Home value
$304,300
Estimated sales range
Not available
$1,267/mo
Zestimate® history
Loading...
Owner options
Explore your selling options
What's special
1107 - This three-unit apartment building has solid bones, highly insulated and fully leased producing income now! Large backyard for ADU potential. Car port, and plenty of off-street parking for tenants. Walking distance to downtown Farmington and Titcomb mountain. Local recreation such as Sugarloaf and Saddleback Mountain 45 minutes away. Featuring new asphalt roof on 2/3 of the house, standing seam roof repainted, shed dormer added to unit C, three new windows for egress, full prime and repainted unit C. New rear exterior staircase and basement staircase, and privacy fence added. New vinyl plank floors, drywall, paint in unit B. Many new stainless appliances, laundry room in unit B as well! FHA buyers welcome, live in one unit rent the others! Come take a look at this turnkey cash flowing asset with great rental history, in a prime neighborhood location, today!
Zillow last checked: 8 hours ago
Listing updated: December 09, 2024 at 10:34am
Listed by:
Allied Realty
Bought with:
Strategic Real Estate Services
Source: Maine Listings,MLS#: 1602221
Facts & features
Interior
Bedrooms & bathrooms
- Bedrooms: 5
- Bathrooms: 4
- Full bathrooms: 4
Heating
- Direct Vent Heater, Forced Air
Cooling
- None
Features
- Flooring: Laminate, Wood
- Basement: Interior Entry,Partial
Interior area
- Total structure area: 2,290
- Total interior livable area: 2,290 sqft
- Finished area above ground: 2,290
- Finished area below ground: 0
Property
Parking
- Parking features: Common, 1 - 4 Spaces
Features
- Stories: 2
Lot
- Size: 0.43 Acres
- Features: City Lot, Near Shopping, Near Town, Neighborhood, Level
Details
- Zoning: Per Town
- Other equipment: Cable, Internet Access Available
Construction
Type & style
- Home type: MultiFamily
- Architectural style: New Englander
- Property subtype: Multi Family
Materials
- Wood Frame, Clapboard, Vinyl Siding, Wood Siding
- Foundation: Block
- Roof: Metal,Pitched,Shingle
Condition
- Year built: 1860
Utilities & green energy
- Electric: Circuit Breakers
- Sewer: Public Sewer
- Water: Public
- Utilities for property: Utilities On, Pole
Green energy
- Water conservation: Low Flow Commode
Community & neighborhood
Location
- Region: Farmington
Other
Other facts
- Road surface type: Paved
Price history
| Date | Event | Price |
|---|---|---|
| 12/6/2024 | Sold | $294,780+2%$129/sqft |
Source: | ||
| 10/7/2024 | Pending sale | $289,000$126/sqft |
Source: | ||
| 9/19/2024 | Price change | $289,000-3.3%$126/sqft |
Source: | ||
| 8/30/2024 | Listed for sale | $299,000$131/sqft |
Source: | ||
Public tax history
Tax history is unavailable.
Neighborhood: 04938
Nearby schools
GreatSchools rating
- NAW G Mallett SchoolGrades: PK-2Distance: 0.7 mi
- 3/10Mt Blue Middle SchoolGrades: 6-8Distance: 1.4 mi
- 3/10Mt Blue High SchoolGrades: 9-12Distance: 1.9 mi

Get pre-qualified for a loan
At Zillow Home Loans, we can pre-qualify you in as little as 5 minutes with no impact to your credit score.An equal housing lender. NMLS #10287.

