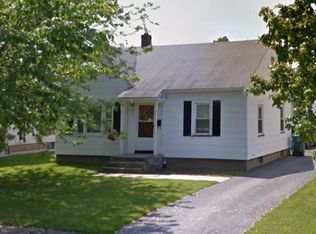Closed
$165,000
107 Mayflower St, Rochester, NY 14615
3beds
1,224sqft
Single Family Residence
Built in 1947
6,316.2 Square Feet Lot
$170,900 Zestimate®
$135/sqft
$1,824 Estimated rent
Maximize your home sale
Get more eyes on your listing so you can sell faster and for more.
Home value
$170,900
$157,000 - $185,000
$1,824/mo
Zestimate® history
Loading...
Owner options
Explore your selling options
What's special
This inviting 3-bedroom, 1-bath Colonial home combines classic charm with modern updates for comfortable living. Hardwood floors flow throughout the entire home, adding warmth and character. The main level includes a formal dining room with a sliding glass door that leads to an oversized deck, ideal for outdoor relaxation and entertaining. The fenced-in backyard provides privacy and plenty of space for outdoor activities. With a detached 1-car garage, updated furnace and water tank, and energy-efficient glass block windows, this home offers both convenience and peace of mind. The kitchen appliances, as well as the washer and dryer, are included. The formal dining room provides easy access to the deck and backyard, seamlessly blending indoor and outdoor spaces. This well-maintained home is the perfect combination of classic appeal. Just bring your small cosmetic touches. Don’t miss your chance to make it your own! Delayed Negotiations: 1/21/2025 @ 3PM.
Zillow last checked: 8 hours ago
Listing updated: April 07, 2025 at 11:14am
Listed by:
Ethan Walker 585-944-1186,
Coldwell Banker Custom Realty
Bought with:
Christopher J. Thomas, 10491200242
New 2 U Homes LLC
Source: NYSAMLSs,MLS#: R1584799 Originating MLS: Rochester
Originating MLS: Rochester
Facts & features
Interior
Bedrooms & bathrooms
- Bedrooms: 3
- Bathrooms: 1
- Full bathrooms: 1
Heating
- Gas, Forced Air
Appliances
- Included: Dryer, Dishwasher, Exhaust Fan, Gas Oven, Gas Range, Gas Water Heater, Refrigerator, Range Hood, Washer
- Laundry: In Basement
Features
- Ceiling Fan(s), Separate/Formal Dining Room, Separate/Formal Living Room, Pantry, Sliding Glass Door(s)
- Flooring: Hardwood, Luxury Vinyl, Varies
- Doors: Sliding Doors
- Basement: Full
- Has fireplace: No
Interior area
- Total structure area: 1,224
- Total interior livable area: 1,224 sqft
Property
Parking
- Total spaces: 1
- Parking features: Detached, Garage
- Garage spaces: 1
Features
- Levels: Two
- Stories: 2
- Patio & porch: Deck
- Exterior features: Blacktop Driveway, Deck, Fully Fenced
- Fencing: Full
Lot
- Size: 6,316 sqft
- Dimensions: 52 x 121
- Features: Near Public Transit, Rectangular, Rectangular Lot, Residential Lot
Details
- Parcel number: 26140007581000010480000000
- Special conditions: Standard
Construction
Type & style
- Home type: SingleFamily
- Architectural style: Colonial
- Property subtype: Single Family Residence
Materials
- Vinyl Siding, Copper Plumbing
- Foundation: Block
- Roof: Asphalt,Shingle
Condition
- Resale
- Year built: 1947
Utilities & green energy
- Electric: Circuit Breakers
- Sewer: Connected
- Water: Connected, Public
- Utilities for property: Sewer Connected, Water Connected
Community & neighborhood
Location
- Region: Rochester
- Subdivision: Mun 21 46
Other
Other facts
- Listing terms: Cash,Conventional,FHA,VA Loan
Price history
| Date | Event | Price |
|---|---|---|
| 4/7/2025 | Sold | $165,000+37.6%$135/sqft |
Source: | ||
| 1/22/2025 | Pending sale | $119,900$98/sqft |
Source: | ||
| 1/17/2025 | Listed for sale | $119,900+87.3%$98/sqft |
Source: | ||
| 8/16/2013 | Sold | $64,000+9.4%$52/sqft |
Source: | ||
| 2/1/1995 | Sold | $58,500$48/sqft |
Source: Public Record Report a problem | ||
Public tax history
| Year | Property taxes | Tax assessment |
|---|---|---|
| 2024 | -- | $141,800 +95.3% |
| 2023 | -- | $72,600 |
| 2022 | -- | $72,600 |
Find assessor info on the county website
Neighborhood: Maplewood
Nearby schools
GreatSchools rating
- 3/10School 54 Flower City Community SchoolGrades: PK-6Distance: 2.3 mi
- 3/10School 58 World Of Inquiry SchoolGrades: PK-12Distance: 3.7 mi
- 1/10Northeast College Preparatory High SchoolGrades: 9-12Distance: 3.2 mi
Schools provided by the listing agent
- District: Rochester
Source: NYSAMLSs. This data may not be complete. We recommend contacting the local school district to confirm school assignments for this home.
