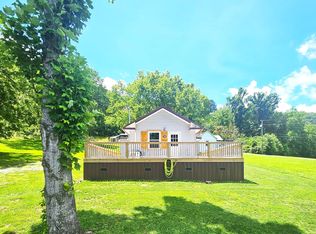Sold for $299,000
$299,000
107 Masters Street Ext, Erwin, TN 37650
3beds
2,145sqft
Single Family Residence, Residential
Built in 1940
0.54 Acres Lot
$316,700 Zestimate®
$139/sqft
$1,908 Estimated rent
Home value
$316,700
$298,000 - $336,000
$1,908/mo
Zestimate® history
Loading...
Owner options
Explore your selling options
What's special
Move in ready! No city taxes! Totally new and remodeled 3 bedroom, 2 bath brick home all on one level on a .5391 acre lot with beautiful mountain views. Convenient Erwin location. This home has been completely restored and renewed from top to bottom! New electrical, plumbing, kitchen cabinets and appliances, bathrooms, sewer, HVAC, sheetrock, insulation, roof, windows, deck...everything is NEW. This home has many extras you won't find anywhere else. Huge covered deck (550 sq.ft.),large storage building with tall ceiling electricity(575 sq..ft.), finished garage(375 sq.ft.), and two car carport. Home is located on a private dead end. This listing is a being divided from a larger parcel. Two adjacent lots totaling .8847 acre also available for purchase. Real estate tax amount may change. Buyer, buyer's agent to verify all listing information. Some information from third party sources.
Zillow last checked: 8 hours ago
Listing updated: May 13, 2025 at 12:25pm
Listed by:
Stephanie Goebbel 423-737-8705,
Fathom Realty
Bought with:
Beau Hicks, 359432
Tri-Cities Realty, Inc.
Source: TVRMLS,MLS#: 9947483
Facts & features
Interior
Bedrooms & bathrooms
- Bedrooms: 3
- Bathrooms: 2
- Full bathrooms: 2
Primary bedroom
- Level: First
Bedroom 2
- Level: First
Bedroom 3
- Level: First
Bathroom 2
- Level: First
Family room
- Level: First
Kitchen
- Level: First
Laundry
- Level: First
Living room
- Level: First
Heating
- Central, Electric
Cooling
- Central Air
Appliances
- Included: Dishwasher, Electric Range, Microwave, Range, Refrigerator, Wine Refrigerator
- Laundry: Electric Dryer Hookup, Washer Hookup
Features
- Entrance Foyer, Remodeled, Restored
- Flooring: Hardwood, Laminate
- Windows: Insulated Windows
- Basement: Crawl Space,Partial
- Has fireplace: No
Interior area
- Total structure area: 2,145
- Total interior livable area: 2,145 sqft
Property
Parking
- Total spaces: 1
- Parking features: Attached, Carport, Detached, Garage Door Opener, Gravel
- Garage spaces: 1
- Has carport: Yes
Features
- Levels: One
- Stories: 1
- Patio & porch: Covered, Deck, Front Porch
- Exterior features: See Remarks
- Has view: Yes
- View description: Mountain(s)
Lot
- Size: 0.54 Acres
- Dimensions: 124.15 x 163.52 x 47.69 x 99.83 x 100.52 x 90.69
- Topography: Cleared, Rolling Slope, Sloped, Steep Slope, Wooded
Details
- Additional structures: Shed(s), Storage
- Parcel number: 031k G 007.00
- Zoning: Residential
Construction
Type & style
- Home type: SingleFamily
- Architectural style: Ranch
- Property subtype: Single Family Residence, Residential
Materials
- Brick, Vinyl Siding
- Foundation: Block, Slab
- Roof: Metal
Condition
- Updated/Remodeled,Above Average
- New construction: No
- Year built: 1940
Utilities & green energy
- Sewer: Public Sewer
- Water: Public
Community & neighborhood
Security
- Security features: Smoke Detector(s)
Community
- Community features: Sidewalks
Location
- Region: Erwin
- Subdivision: Not In Subdivision
HOA & financial
HOA
- Has HOA: No
Other
Other facts
- Listing terms: Cash,Conventional,FHA,USDA Loan,VA Loan
Price history
| Date | Event | Price |
|---|---|---|
| 5/16/2023 | Sold | $299,000-0.3%$139/sqft |
Source: TVRMLS #9947483 Report a problem | ||
| 4/7/2023 | Contingent | $299,900$140/sqft |
Source: TVRMLS #9947483 Report a problem | ||
| 3/30/2023 | Price change | $299,900-7.7%$140/sqft |
Source: TVRMLS #9947483 Report a problem | ||
| 2/8/2023 | Price change | $324,900-0.3%$151/sqft |
Source: TVRMLS #9947483 Report a problem | ||
| 1/28/2023 | Price change | $325,900-18.1%$152/sqft |
Source: TVRMLS #9947483 Report a problem | ||
Public tax history
| Year | Property taxes | Tax assessment |
|---|---|---|
| 2025 | $839 +4.8% | $32,125 +4.8% |
| 2024 | $800 | $30,650 |
| 2023 | $800 -7.4% | $30,650 -16.6% |
Find assessor info on the county website
Neighborhood: Banner Hill
Nearby schools
GreatSchools rating
- 5/10Love Chapel Elementary SchoolGrades: K-5Distance: 0.9 mi
- 7/10Unicoi Co Middle SchoolGrades: 6-8Distance: 0.9 mi
- 6/10Unicoi County High SchoolGrades: 9-12Distance: 0.7 mi
Schools provided by the listing agent
- Elementary: Love Chapel
- Middle: Unicoi Co
- High: Unicoi Co
Source: TVRMLS. This data may not be complete. We recommend contacting the local school district to confirm school assignments for this home.
Get pre-qualified for a loan
At Zillow Home Loans, we can pre-qualify you in as little as 5 minutes with no impact to your credit score.An equal housing lender. NMLS #10287.
