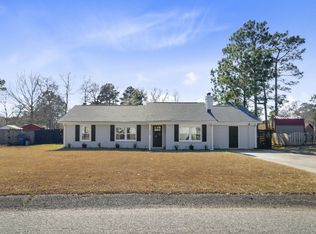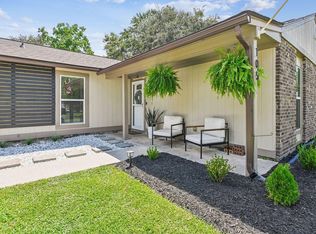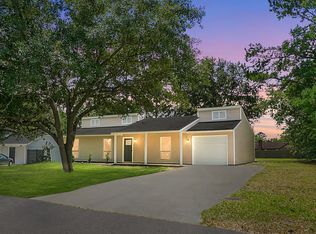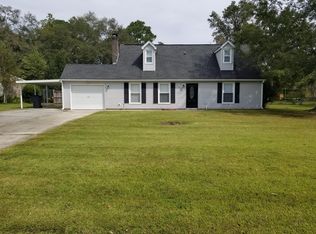Closed
$282,000
107 Marion Rd, Summerville, SC 29486
3beds
1,305sqft
Single Family Residence
Built in 1979
10,454.4 Square Feet Lot
$297,500 Zestimate®
$216/sqft
$2,038 Estimated rent
Home value
$297,500
$283,000 - $312,000
$2,038/mo
Zestimate® history
Loading...
Owner options
Explore your selling options
What's special
NO HOA-UPDATED 3 bedroom ranch with large fenced yard and wonderful curb appeal! Upon entering the home you are greeted with soaring ceilings, open floor-plan, handsome woodgrain tiled floors, and an abundance of natural light. To the right is the family room with fireplace that leads to the gourmet kitchen with quartz counter tops, gorgeous tiled backsplash, deep single bowl sink, custom lighting, wood beam accent ceiling, ss appliances, and a large island/breakfast bar. The kitchen is a must see! The primary bedroom has an ensuite half bath. There are 2 additional nicely sized bedrooms that share a full bath. The large laundry room has room to move and additional storage. The home sits on a .24 acre lot. The backyard is has a wooden privacy fence with an above ground pool and sheds.
Zillow last checked: 8 hours ago
Listing updated: June 09, 2023 at 12:02pm
Listed by:
AgentOwned Realty Preferred Group 843-884-7300
Bought with:
Nexthome Lowcountry
Source: CTMLS,MLS#: 23009162
Facts & features
Interior
Bedrooms & bathrooms
- Bedrooms: 3
- Bathrooms: 2
- Full bathrooms: 1
- 1/2 bathrooms: 1
Heating
- Forced Air
Cooling
- Central Air
Appliances
- Laundry: Electric Dryer Hookup, Washer Hookup, Laundry Room
Features
- Ceiling - Cathedral/Vaulted, High Ceilings, Kitchen Island, Ceiling Fan(s), Eat-in Kitchen, Entrance Foyer
- Flooring: Carpet, Ceramic Tile
- Number of fireplaces: 1
- Fireplace features: Family Room, One
Interior area
- Total structure area: 1,305
- Total interior livable area: 1,305 sqft
Property
Features
- Levels: One
- Stories: 1
- Entry location: Ground Level
- Patio & porch: Patio
- Has private pool: Yes
- Pool features: Above Ground
- Fencing: Privacy,Wood
Lot
- Size: 10,454 sqft
- Features: 0 - .5 Acre, Level
Details
- Parcel number: 2330104017
Construction
Type & style
- Home type: SingleFamily
- Architectural style: Ranch
- Property subtype: Single Family Residence
Materials
- Brick Veneer
- Foundation: Slab
- Roof: Asphalt
Condition
- New construction: No
- Year built: 1979
Utilities & green energy
- Sewer: Public Sewer
- Water: Public
- Utilities for property: BCW & SA, Berkeley Elect Co-Op
Community & neighborhood
Location
- Region: Summerville
- Subdivision: Sangaree
Other
Other facts
- Listing terms: Any
Price history
| Date | Event | Price |
|---|---|---|
| 6/9/2023 | Sold | $282,000+2.5%$216/sqft |
Source: | ||
| 4/29/2023 | Contingent | $275,000$211/sqft |
Source: | ||
| 4/27/2023 | Listed for sale | $275,000+235.4%$211/sqft |
Source: | ||
| 3/22/2001 | Sold | $82,000+22.6%$63/sqft |
Source: Public Record Report a problem | ||
| 5/26/1999 | Sold | $66,900$51/sqft |
Source: Public Record Report a problem | ||
Public tax history
| Year | Property taxes | Tax assessment |
|---|---|---|
| 2024 | $1,417 +59.5% | $11,020 +122.2% |
| 2023 | $888 -6.4% | $4,960 |
| 2022 | $949 -40.9% | $4,960 |
Find assessor info on the county website
Neighborhood: 29486
Nearby schools
GreatSchools rating
- NASangaree Elementary SchoolGrades: PK-2Distance: 0.8 mi
- 2/10Sangaree Middle SchoolGrades: 6-8Distance: 1 mi
- 5/10Stratford High SchoolGrades: 9-12Distance: 2.7 mi
Schools provided by the listing agent
- Elementary: Sangaree
- Middle: Sangaree Intermediate
- High: Stratford
Source: CTMLS. This data may not be complete. We recommend contacting the local school district to confirm school assignments for this home.
Get a cash offer in 3 minutes
Find out how much your home could sell for in as little as 3 minutes with a no-obligation cash offer.
Estimated market value$297,500
Get a cash offer in 3 minutes
Find out how much your home could sell for in as little as 3 minutes with a no-obligation cash offer.
Estimated market value
$297,500



