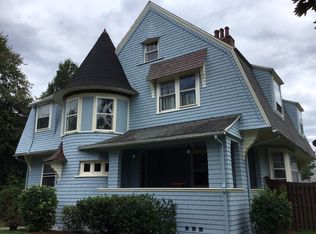A rare find in Historic Forest Park. Meticulously restored Historic home on a terraced street. This home has a stunning kitchen with cherry cabinets, three full baths, elegant woodwork throughout, three fireplaces (two with gas inserts) and extra finished rooms on the third floor for guests. The library off of master bedroom is perfect for relaxing by the fire and reading a book. This home features new bathrooms, newer boiler, updated electric panel and all new copper valleys on the slate roof. A large back yard with oversized driveway. All this and walking distance to Forest Park. This is the perfect location and all the work has been done- move right in!
This property is off market, which means it's not currently listed for sale or rent on Zillow. This may be different from what's available on other websites or public sources.
