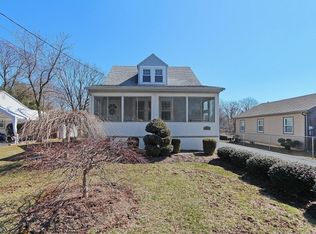Closed
Street View
$585,000
107 Maple St, Bridgewater Twp., NJ 08807
3beds
2baths
--sqft
Single Family Residence
Built in 1965
0.46 Acres Lot
$585,300 Zestimate®
$--/sqft
$3,249 Estimated rent
Home value
$585,300
$544,000 - $626,000
$3,249/mo
Zestimate® history
Loading...
Owner options
Explore your selling options
What's special
Zillow last checked: 15 hours ago
Listing updated: January 28, 2026 at 09:54am
Listed by:
Sudhila Krish 908-754-1500,
Re/Max Premier
Bought with:
Anthony Lugara
M. Donato And Company
Cheryl Adamousky
Source: GSMLS,MLS#: 3984377
Facts & features
Interior
Bedrooms & bathrooms
- Bedrooms: 3
- Bathrooms: 2
Property
Lot
- Size: 0.46 Acres
- Dimensions: 100 x 200
Details
- Parcel number: 0600146000000040
Construction
Type & style
- Home type: SingleFamily
- Property subtype: Single Family Residence
Condition
- Year built: 1965
Community & neighborhood
Location
- Region: Bridgewater
Price history
| Date | Event | Price |
|---|---|---|
| 1/28/2026 | Sold | $585,000-2.5% |
Source: | ||
| 12/17/2025 | Pending sale | $599,999 |
Source: | ||
| 11/10/2025 | Price change | $599,999-4.8% |
Source: | ||
| 10/29/2025 | Price change | $630,000-3.1% |
Source: | ||
| 9/5/2025 | Listed for sale | $650,000+94% |
Source: | ||
Public tax history
Tax history is unavailable.
Find assessor info on the county website
Neighborhood: Bradley Gardens
Nearby schools
GreatSchools rating
- 9/10Bradley Gardens Elementary SchoolGrades: PK-4Distance: 0.4 mi
- 7/10Bridgewater-Raritan Middle SchoolGrades: 7-8Distance: 3.8 mi
- 7/10Bridgewater Raritan High SchoolGrades: 9-12Distance: 2.3 mi
Get a cash offer in 3 minutes
Find out how much your home could sell for in as little as 3 minutes with a no-obligation cash offer.
Estimated market value
$585,300
