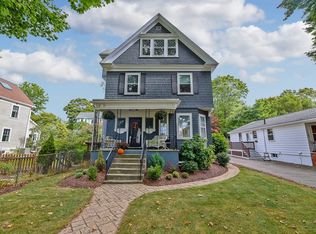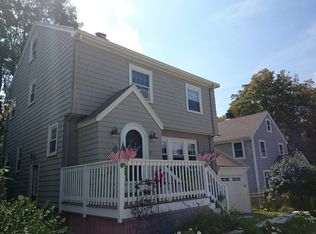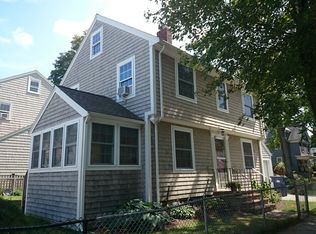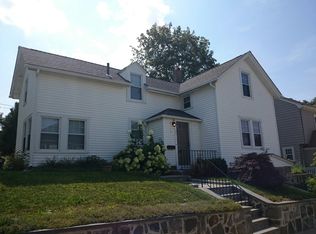Sold for $1,350,000
$1,350,000
107 Maple St, Boston, MA 02132
4beds
2,238sqft
Single Family Residence
Built in 1900
10,800 Square Feet Lot
$1,368,900 Zestimate®
$603/sqft
$4,452 Estimated rent
Home value
$1,368,900
$1.30M - $1.45M
$4,452/mo
Zestimate® history
Loading...
Owner options
Explore your selling options
What's special
Welcome to 107 Maple Street! This charming Victorian offers vintage character and 21st century updates, in a prime location. Enter via the inviting front porch into a foyer showcasing stained-glass windows. To the right, is the front-to-back living room, with gas fireplace, and formal dining room. The kitchen offers abundant cabinet space, a granite island, tile backsplash, and stainless appliances; it opens to a sunroom, with sliding door leading out to patio and the beautifully landscaped yard. A newer full bath completes the first floor. The second floor had 3 bedrooms, each with a generous closet, and an updated bath. The third floor offers an additional bedroom, a bonus room, and plenty of natural light! The lower level includes the laundry, extra closet, and a workout area with infrared sauna! See attached list of the numerous updates. Situated on over a 10,000 sq ft lot....................................OFFER ACCEPTED, OPEN HOUSE CANCELED
Zillow last checked: 8 hours ago
Listing updated: May 15, 2023 at 02:31pm
Listed by:
Jack Enright 617-947-0704,
William Raveis R. E. & Home Services 617-731-7737
Bought with:
Devan James Brevigleiri
Keller Williams Realty Boston-Metro | Back Bay
Source: MLS PIN,MLS#: 73097910
Facts & features
Interior
Bedrooms & bathrooms
- Bedrooms: 4
- Bathrooms: 2
- Full bathrooms: 2
Primary bedroom
- Features: Ceiling Fan(s), Walk-In Closet(s), Flooring - Hardwood
- Level: Second
- Area: 221
- Dimensions: 17 x 13
Bedroom 2
- Features: Skylight, Ceiling Fan(s), Closet, Closet/Cabinets - Custom Built, Flooring - Hardwood
- Level: Second
- Area: 180
- Dimensions: 15 x 12
Bedroom 3
- Features: Ceiling Fan(s), Closet, Flooring - Hardwood
- Level: Second
- Area: 182
- Dimensions: 14 x 13
Bedroom 4
- Features: Skylight, Ceiling Fan(s), Closet, Flooring - Hardwood
- Level: Third
- Area: 182
- Dimensions: 14 x 13
Primary bathroom
- Features: No
Bathroom 1
- Features: Bathroom - Full, Bathroom - Tiled With Shower Stall, Flooring - Stone/Ceramic Tile, Lighting - Sconce, Lighting - Overhead, Pedestal Sink
- Level: First
Bathroom 2
- Features: Bathroom - Full, Bathroom - Tiled With Tub & Shower, Closet/Cabinets - Custom Built, Flooring - Stone/Ceramic Tile, Lighting - Sconce, Lighting - Overhead
- Level: Second
Dining room
- Features: Flooring - Hardwood, Wainscoting, Crown Molding
- Level: First
- Area: 182
- Dimensions: 14 x 13
Kitchen
- Features: Bathroom - Full, Closet/Cabinets - Custom Built, Flooring - Wood, Countertops - Stone/Granite/Solid, Countertops - Upgraded, Kitchen Island, Cabinets - Upgraded, Exterior Access, Recessed Lighting, Remodeled, Stainless Steel Appliances, Lighting - Pendant
- Level: First
- Area: 286
- Dimensions: 22 x 13
Living room
- Features: Flooring - Hardwood, Crown Molding
- Level: First
- Area: 221
- Dimensions: 17 x 13
Heating
- Forced Air, Natural Gas
Cooling
- Central Air, Ductless
Appliances
- Included: Gas Water Heater, Tankless Water Heater, Range, Dishwasher, Disposal, Microwave, Refrigerator, Washer, Dryer
- Laundry: Gas Dryer Hookup, In Basement
Features
- Recessed Lighting, Slider, Closet/Cabinets - Custom Built, Closet, Steam / Sauna, Sitting Room, Foyer, Bonus Room, Exercise Room, Sauna/Steam/Hot Tub
- Flooring: Hardwood, Flooring - Wood, Flooring - Hardwood
- Doors: Insulated Doors, Storm Door(s)
- Windows: Stained Glass, Skylight, Insulated Windows
- Basement: Full,Partially Finished,Bulkhead
- Number of fireplaces: 1
- Fireplace features: Living Room
Interior area
- Total structure area: 2,238
- Total interior livable area: 2,238 sqft
Property
Parking
- Total spaces: 2
- Parking features: Paved Drive, Off Street
- Uncovered spaces: 2
Features
- Patio & porch: Porch, Deck, Patio
- Exterior features: Balcony / Deck, Porch, Deck, Patio, Rain Gutters, Storage, Professional Landscaping, Decorative Lighting, Fenced Yard
- Fencing: Fenced/Enclosed,Fenced
Lot
- Size: 10,800 sqft
- Features: Corner Lot, Easements
Details
- Parcel number: 1430202
- Zoning: RES
Construction
Type & style
- Home type: SingleFamily
- Architectural style: Colonial,Victorian
- Property subtype: Single Family Residence
Materials
- Frame
- Foundation: Stone
- Roof: Shingle
Condition
- Year built: 1900
Utilities & green energy
- Electric: 200+ Amp Service
- Sewer: Public Sewer
- Water: Public
- Utilities for property: for Gas Range, for Gas Oven, for Gas Dryer
Community & neighborhood
Community
- Community features: Public Transportation, Shopping, Park, Medical Facility, Highway Access, House of Worship, Private School, Public School, T-Station
Location
- Region: Boston
Price history
| Date | Event | Price |
|---|---|---|
| 5/15/2023 | Sold | $1,350,000+22.7%$603/sqft |
Source: MLS PIN #73097910 Report a problem | ||
| 4/14/2023 | Pending sale | $1,100,000$492/sqft |
Source: | ||
| 4/12/2023 | Listed for sale | $1,100,000+84.3%$492/sqft |
Source: MLS PIN #73097910 Report a problem | ||
| 4/29/2013 | Sold | $597,000+0.3%$267/sqft |
Source: Public Record Report a problem | ||
| 2/14/2013 | Listed for sale | $595,000+29650%$266/sqft |
Source: Keller Williams Realty #71482278 Report a problem | ||
Public tax history
| Year | Property taxes | Tax assessment |
|---|---|---|
| 2025 | $12,307 +6.8% | $1,062,800 +0.5% |
| 2024 | $11,527 +7.6% | $1,057,500 +6% |
| 2023 | $10,712 +8.6% | $997,400 +10% |
Find assessor info on the county website
Neighborhood: West Roxbury
Nearby schools
GreatSchools rating
- 5/10Lyndon K-8 SchoolGrades: PK-8Distance: 0.5 mi
- 7/10Mozart Elementary SchoolGrades: PK-6Distance: 1 mi
Get a cash offer in 3 minutes
Find out how much your home could sell for in as little as 3 minutes with a no-obligation cash offer.
Estimated market value$1,368,900
Get a cash offer in 3 minutes
Find out how much your home could sell for in as little as 3 minutes with a no-obligation cash offer.
Estimated market value
$1,368,900



