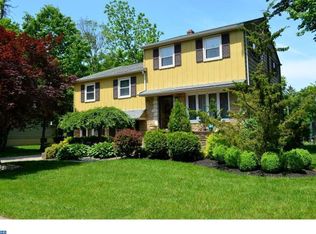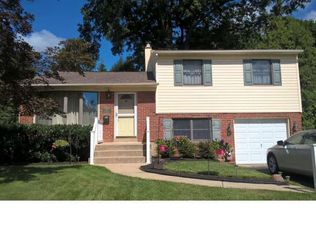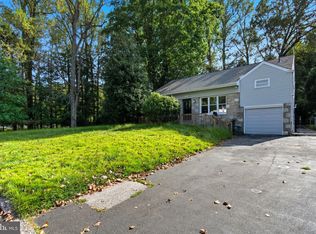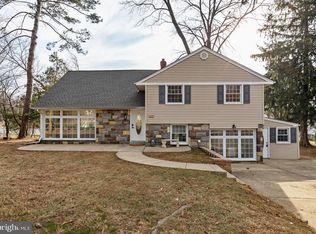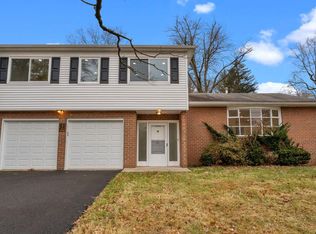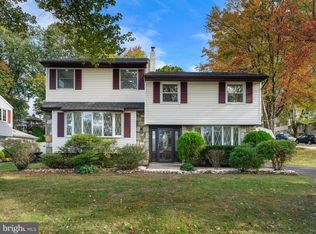Welcome to this fully remodeled split-level home located in the highly desirable Willow Manor neighborhood of Upper Dublin Township. Every inch of this home has been thoughtfully updated, offering modern comfort, style, and peace of mind. The main level features a bright, open-concept layout with a beautifully updated kitchen flowing seamlessly into the living and dining areas, creating the perfect space for everyday living and entertaining. The upper level offers three generously sized bedrooms, including a primary suite with a private ensuite half bathroom, along with a convenient full half-bath. The lower level provides exceptional flexibility with a home office, fourth bedroom, and an additional half bathroom—ideal for guests, in-laws, or work-from-home needs. The fully finished basement adds even more living space, perfect for a playroom, home gym etc. Enjoy outdoor living on the new deck overlooking one of the biggest backyards in the neighborhood. Oversized two car garage for parking and additional storage. This truly move-in-ready home boasts brand-new roof, windows, siding, deck, HVAC system, and more. A rare opportunity to own a completely updated home in one of Willow Groves most coveted neighborhoods—schedule your private showing today!
For sale
$575,000
107 Maple Ave, Willow Grove, PA 19090
4beds
2,100sqft
Est.:
Single Family Residence
Built in 1956
0.57 Acres Lot
$629,400 Zestimate®
$274/sqft
$-- HOA
What's special
Fully finished basementBrand-new roofLiving and dining areasConvenient full half-bathAdditional half bathroomHome officeFourth bedroom
- 1 day |
- 911 |
- 53 |
Zillow last checked: 8 hours ago
Listing updated: December 18, 2025 at 04:07pm
Listed by:
Liam Coonahan 484-566-5060,
Real of Pennsylvania 8554500442
Source: Bright MLS,MLS#: PAMC2163734
Tour with a local agent
Facts & features
Interior
Bedrooms & bathrooms
- Bedrooms: 4
- Bathrooms: 3
- Full bathrooms: 1
- 1/2 bathrooms: 2
- Main level bathrooms: 1
- Main level bedrooms: 1
Basement
- Area: 600
Heating
- Central, Electric
Cooling
- Central Air, Electric
Appliances
- Included: Electric Water Heater
Features
- Basement: Finished
- Has fireplace: No
Interior area
- Total structure area: 2,100
- Total interior livable area: 2,100 sqft
- Finished area above ground: 1,500
- Finished area below ground: 600
Property
Parking
- Total spaces: 2
- Parking features: Inside Entrance, Attached
- Attached garage spaces: 2
Accessibility
- Accessibility features: None
Features
- Levels: Multi/Split,Two
- Stories: 2
- Pool features: None
Lot
- Size: 0.57 Acres
- Dimensions: 100.00 x 0.00
Details
- Additional structures: Above Grade, Below Grade
- Parcel number: 540011590002
- Zoning: RR
- Special conditions: Standard
Construction
Type & style
- Home type: SingleFamily
- Property subtype: Single Family Residence
Materials
- Asbestos
- Foundation: Concrete Perimeter
Condition
- New construction: No
- Year built: 1956
Utilities & green energy
- Sewer: Public Sewer
- Water: Public
Community & HOA
Community
- Subdivision: Willow Manor
HOA
- Has HOA: No
Location
- Region: Willow Grove
- Municipality: UPPER DUBLIN TWP
Financial & listing details
- Price per square foot: $274/sqft
- Tax assessed value: $143,950
- Annual tax amount: $7,196
- Date on market: 12/19/2025
- Listing agreement: Exclusive Right To Sell
- Ownership: Fee Simple
Estimated market value
$629,400
$598,000 - $667,000
$3,080/mo
Price history
Price history
| Date | Event | Price |
|---|---|---|
| 12/19/2025 | Listed for sale | $575,000+53.3%$274/sqft |
Source: | ||
| 6/3/2025 | Sold | $375,000$179/sqft |
Source: | ||
| 3/12/2025 | Pending sale | $375,000$179/sqft |
Source: | ||
| 3/12/2025 | Contingent | $375,000$179/sqft |
Source: | ||
| 3/6/2025 | Price change | $375,000-2.6%$179/sqft |
Source: | ||
Public tax history
Public tax history
| Year | Property taxes | Tax assessment |
|---|---|---|
| 2024 | $6,940 | $143,950 |
| 2023 | $6,940 +3.5% | $143,950 |
| 2022 | $6,707 +2.9% | $143,950 |
Find assessor info on the county website
BuyAbility℠ payment
Est. payment
$3,575/mo
Principal & interest
$2770
Property taxes
$604
Home insurance
$201
Climate risks
Neighborhood: 19090
Nearby schools
GreatSchools rating
- 8/10Fitzwater El SchoolGrades: K-5Distance: 0.8 mi
- 7/10Sandy Run Middle SchoolGrades: 6-8Distance: 2.4 mi
- 9/10Upper Dublin High SchoolGrades: 9-12Distance: 3.3 mi
Schools provided by the listing agent
- District: Upper Dublin
Source: Bright MLS. This data may not be complete. We recommend contacting the local school district to confirm school assignments for this home.
- Loading
- Loading
