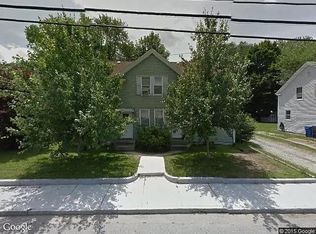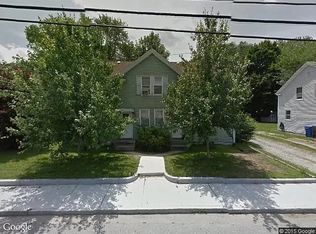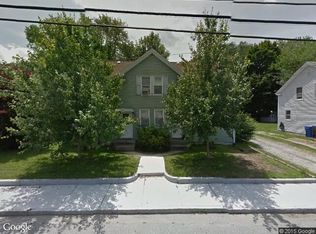Sold for $307,000
$307,000
107 Main Street, Sprague, CT 06330
5beds
2,440sqft
Single Family Residence
Built in 1856
8,712 Square Feet Lot
$321,200 Zestimate®
$126/sqft
$3,176 Estimated rent
Home value
$321,200
$292,000 - $350,000
$3,176/mo
Zestimate® history
Loading...
Owner options
Explore your selling options
What's special
Welcome to 107 Main St. in Sprague! Experience the perfect blend of comfort and style in this 5 bedroom 2,440 sq ft home. The first floor has a fully equipped possible in-law or primary suite with bedroom, living area, full bath, and kitchenette, making this house perfect for the multi-generational family! The inviting family room and expansive eat-in kitchen are ideal for memorable gatherings, while the dining area adds an elegant touch. Enjoy the convenience of a first-floor laundry room and mudroom for all your organizational needs. Upstairs the spacious primary bedroom features two large closets and a versatile nursery/office space, with the room to convert it into a luxurious en-suite bath. The 2nd floor also offers 3 more bedrooms and an office. The flat yard offers endless outdoor possibilities, complete with a fenced-in patio and a cozy fire pit, perfect for relaxation, entertaining and enjoying nature. There is plenty of storage in the 2 car garage and full basement. Located approximately 20-25 miles from the Coast Guard Academy and Base, Groton Navy Base, Foxwoods and Mohegan Casinos, and Electric Boat, this home combines convenience with charm. Don't miss your chance to turn this dream home into your reality! Motivated Sellers
Zillow last checked: 8 hours ago
Listing updated: April 21, 2025 at 10:21am
Listed by:
THE WYETH TEAM AT WILLIAM PITT SOTHEBYS INTERNATIONAL REALTY,
Stacey Wyeth 860-941-5106,
William Pitt Sotheby's Int'l 860-739-4440,
Co-Listing Agent: Diane Garner 860-944-3105,
William Pitt Sotheby's Int'l
Bought with:
Renee Cooper, REB.0750462
Compass Connecticut, LLC
Source: Smart MLS,MLS#: 24029693
Facts & features
Interior
Bedrooms & bathrooms
- Bedrooms: 5
- Bathrooms: 2
- Full bathrooms: 2
Primary bedroom
- Features: Ceiling Fan(s), Wall/Wall Carpet
- Level: Upper
- Area: 307.98 Square Feet
- Dimensions: 17.11 x 18
Bedroom
- Features: Ceiling Fan(s), Wall/Wall Carpet
- Level: Main
- Area: 137.86 Square Feet
- Dimensions: 11.3 x 12.2
Bedroom
- Features: Ceiling Fan(s), Wall/Wall Carpet
- Level: Upper
- Area: 91.2 Square Feet
- Dimensions: 7.6 x 12
Bedroom
- Features: Ceiling Fan(s), Wall/Wall Carpet
- Level: Upper
- Area: 92.72 Square Feet
- Dimensions: 7.6 x 12.2
Bedroom
- Features: Wall/Wall Carpet
- Level: Upper
- Area: 77.85 Square Feet
- Dimensions: 7.7 x 10.11
Bathroom
- Level: Main
Bathroom
- Level: Upper
Dining room
- Features: Tile Floor
- Level: Main
- Area: 117.52 Square Feet
- Dimensions: 11.3 x 10.4
Family room
- Features: Ceiling Fan(s), Wall/Wall Carpet
- Level: Main
- Area: 290.51 Square Feet
- Dimensions: 13.9 x 20.9
Kitchen
- Features: Tile Floor
- Level: Main
- Area: 259.93 Square Feet
- Dimensions: 13.9 x 18.7
Living room
- Features: Ceiling Fan(s), Hardwood Floor
- Level: Main
- Area: 168.37 Square Feet
- Dimensions: 11.3 x 14.9
Heating
- Hot Water, Oil
Cooling
- Ceiling Fan(s), Window Unit(s)
Appliances
- Included: Oven/Range, Range Hood, Refrigerator, Dishwasher, Washer, Water Heater
- Laundry: Main Level
Features
- Basement: Full
- Attic: None
- Has fireplace: No
Interior area
- Total structure area: 2,440
- Total interior livable area: 2,440 sqft
- Finished area above ground: 2,440
Property
Parking
- Total spaces: 2
- Parking features: Detached
- Garage spaces: 2
Lot
- Size: 8,712 sqft
- Features: Landscaped
Details
- Parcel number: 1565626
- Zoning: R-7.5
Construction
Type & style
- Home type: SingleFamily
- Architectural style: Colonial
- Property subtype: Single Family Residence
Materials
- Vinyl Siding
- Foundation: Stone
- Roof: Shingle
Condition
- New construction: No
- Year built: 1856
Utilities & green energy
- Sewer: Public Sewer
- Water: Public
Community & neighborhood
Location
- Region: Baltic
- Subdivision: Baltic
Price history
| Date | Event | Price |
|---|---|---|
| 4/21/2025 | Sold | $307,000-4.1%$126/sqft |
Source: | ||
| 9/14/2024 | Pending sale | $320,000$131/sqft |
Source: | ||
| 7/3/2024 | Listed for sale | $320,000-8.3%$131/sqft |
Source: | ||
| 6/30/2024 | Listing removed | -- |
Source: | ||
| 6/12/2024 | Price change | $349,000-2.8%$143/sqft |
Source: | ||
Public tax history
| Year | Property taxes | Tax assessment |
|---|---|---|
| 2025 | $5,857 +3.1% | $192,650 |
| 2024 | $5,683 +3.5% | $192,650 |
| 2023 | $5,491 +15.2% | $192,650 +46.5% |
Find assessor info on the county website
Neighborhood: Baltic
Nearby schools
GreatSchools rating
- 3/10Sayles SchoolGrades: PK-8Distance: 0.6 mi
Get pre-qualified for a loan
At Zillow Home Loans, we can pre-qualify you in as little as 5 minutes with no impact to your credit score.An equal housing lender. NMLS #10287.
Sell with ease on Zillow
Get a Zillow Showcase℠ listing at no additional cost and you could sell for —faster.
$321,200
2% more+$6,424
With Zillow Showcase(estimated)$327,624


