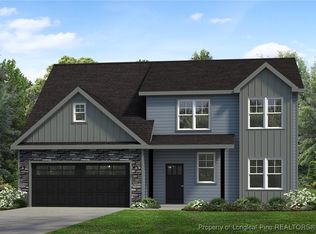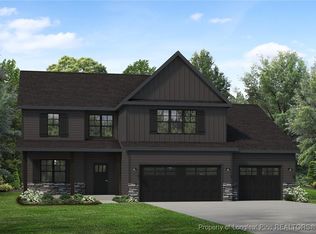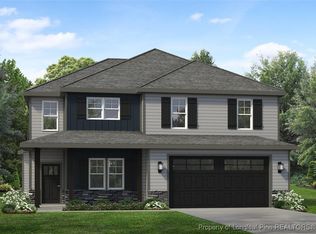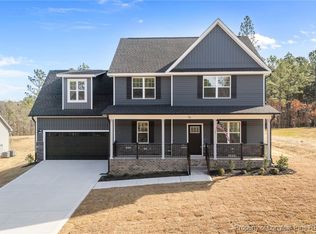Sold for $356,925 on 03/21/25
$356,925
107 Magnolia Grove Way, Cameron, NC 28326
4beds
2,090sqft
Single Family Residence
Built in 2025
0.48 Acres Lot
$360,600 Zestimate®
$171/sqft
$-- Estimated rent
Home value
$360,600
$328,000 - $397,000
Not available
Zestimate® history
Loading...
Owner options
Explore your selling options
What's special
The Rand by Precision Custom Homes. This gorgeous 2 home features 3-4 bed/2.5 bath. Gourmet Kitchen with custom cabinets, soft close drawers, quartz countertops, custom range hood, 5 piece stainless appliance package including built-in wine/beverage and brand name side by side fridge. Opens to a huge Great room, formal dining & 2 story entry foyer, Laundry downstairs. All bedrooms upstairs. Interior is finished out with the Architect Design Inspiration. Every detail meticulously designed with impeccable style! Please note: Floor plan may vary slightly. Photos are of similar home w/Oracle DI and for representation only; may include options, upgrades or elevations not included in this home. To create your own build on a different lot, visit the builders app: https://myhome.anewgo.com/client/precisioncustomhomes **Builder will pay $2500 towards closing cost with approved lender; lender will contribute .5% of the loan amount toward closing costs (*subject to terms)
Zillow last checked: 8 hours ago
Listing updated: March 21, 2025 at 07:37am
Listed by:
EDRIC WILLIAMS,
EXP REALTY LLC
Bought with:
Kim Shipes, 330005
RE/MAX United
Source: LPRMLS,MLS#: 734195 Originating MLS: Longleaf Pine Realtors
Originating MLS: Longleaf Pine Realtors
Facts & features
Interior
Bedrooms & bathrooms
- Bedrooms: 4
- Bathrooms: 3
- Full bathrooms: 2
- 1/2 bathrooms: 1
Cooling
- Central Air
Appliances
- Included: Dishwasher, ENERGY STAR Qualified Appliances, ENERGY STAR Qualified Dishwasher, ENERGY STAR Qualified Refrigerator, Free-Standing Electric Oven, Microwave, Refrigerator, Range Hood
- Laundry: Washer Hookup, Dryer Hookup, Main Level
Features
- Breakfast Bar, Ceiling Fan(s), Dining Area, Separate/Formal Dining Room, Double Vanity, Entrance Foyer, Great Room, Bath in Primary Bedroom, Open Concept, Tub Shower, Utility Room, Water Closet(s), Walk-In Closet(s), Window Treatments
- Flooring: Ceramic Tile, Laminate, Carpet
- Windows: Blinds
- Number of fireplaces: 1
- Fireplace features: Electric
Interior area
- Total interior livable area: 2,090 sqft
Property
Parking
- Total spaces: 2
- Parking features: Attached, Garage
- Attached garage spaces: 2
Features
- Levels: Two
- Stories: 2
- Patio & porch: Front Porch, Porch
- Exterior features: Porch
Lot
- Size: 0.48 Acres
- Features: 1/4 to 1/2 Acre Lot, Cul-De-Sac, Dead End, Partially Cleared
Details
- Parcel number: 9567218865
- Special conditions: None
Construction
Type & style
- Home type: SingleFamily
- Architectural style: Two Story
- Property subtype: Single Family Residence
Materials
- Board & Batten Siding, Vinyl Siding
- Foundation: Slab
Condition
- New Construction
- New construction: Yes
- Year built: 2025
Details
- Warranty included: Yes
Utilities & green energy
- Sewer: Septic Tank
- Water: Public
Green energy
- Energy efficient items: Appliances
Community & neighborhood
Security
- Security features: Smoke Detector(s)
Community
- Community features: Gutter(s)
Location
- Region: Cameron
- Subdivision: Magnolia Hills
HOA & financial
HOA
- Has HOA: Yes
- HOA fee: $450 annually
- Association name: Magnolia Hills Owners Association
Other
Other facts
- Listing terms: New Loan
- Ownership: More than a year
- Road surface type: Paved
Price history
| Date | Event | Price |
|---|---|---|
| 3/21/2025 | Sold | $356,925$171/sqft |
Source: | ||
| 10/30/2024 | Pending sale | $356,925$171/sqft |
Source: | ||
| 10/30/2024 | Listed for sale | $356,925$171/sqft |
Source: | ||
Public tax history
Tax history is unavailable.
Neighborhood: 28326
Nearby schools
GreatSchools rating
- 6/10Benhaven ElementaryGrades: PK-5Distance: 2.4 mi
- 6/10Highland MiddleGrades: 6-8Distance: 5 mi
- 3/10Western Harnett HighGrades: 9-12Distance: 8.2 mi
Schools provided by the listing agent
- Middle: Highland Middle School
- High: Western Harnett High School
Source: LPRMLS. This data may not be complete. We recommend contacting the local school district to confirm school assignments for this home.

Get pre-qualified for a loan
At Zillow Home Loans, we can pre-qualify you in as little as 5 minutes with no impact to your credit score.An equal housing lender. NMLS #10287.
Sell for more on Zillow
Get a free Zillow Showcase℠ listing and you could sell for .
$360,600
2% more+ $7,212
With Zillow Showcase(estimated)
$367,812


