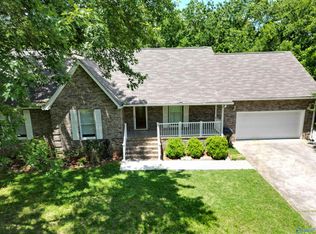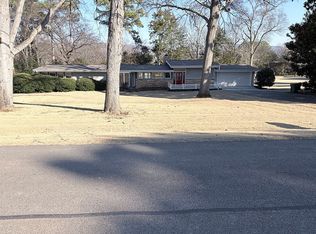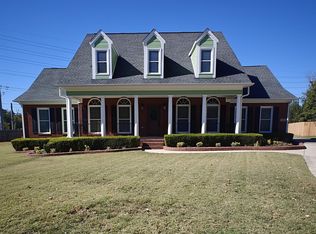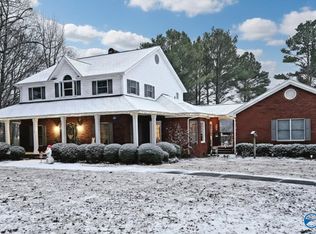Newly Remodeled; This spacious 5-bedroom, 3-bath, 2-story home spans 3,510 square feet and offers plenty of room for comfort and functionality. Nestled on a serene 3-acre lot, this property provides privacy and ample outdoor space. The house features an attached 1-car garage, perfect for vehicle storage or a workshop. Inside, enjoy generous living areas, including a well-appointed kitchen, large open-floor plan, and multiple baths for convenience. This property is ideal for families or those seeking a balance of indoor living with a lot closet space and expansive outdoor potential. Close to bustling metro Huntsville area with the peaceful country atmosphere. Kitchen appliances are installed.
For sale
$584,999
107 Lower Dry Creek Rd, Laceys Spring, AL 35754
5beds
3,507sqft
Est.:
Single Family Residence
Built in ----
3 Acres Lot
$-- Zestimate®
$167/sqft
$-- HOA
What's special
Large open-floor planAmple outdoor spaceWell-appointed kitchenMultiple baths for convenience
- 7 days |
- 769 |
- 22 |
Zillow last checked: 8 hours ago
Listing updated: February 01, 2026 at 04:32pm
Listed by:
Chase Bradley 256-843-9311,
Ainsworth Real Estate, LLC
Source: ValleyMLS,MLS#: 21908795
Tour with a local agent
Facts & features
Interior
Bedrooms & bathrooms
- Bedrooms: 5
- Bathrooms: 3
- Full bathrooms: 3
Rooms
- Room types: Master Bedroom, Living Room, Bedroom 2, Bedroom 3, Kitchen, Bedroom 4, Bedroom, Bathroom 1, Bathroom 2, Bathroom 3
Primary bedroom
- Features: 10’ + Ceiling, Ceiling Fan(s), Crown Molding, Wood Floor, Walk-In Closet(s)
- Level: Second
- Area: 616
- Dimensions: 22 x 28
Bedroom
- Level: First
- Area: 210
- Dimensions: 14 x 15
Bedroom 2
- Level: First
- Area: 216
- Dimensions: 12 x 18
Bedroom 3
- Level: First
- Area: 198
- Dimensions: 11 x 18
Bedroom 4
- Level: Second
- Area: 198
- Dimensions: 11 x 18
Bathroom 1
- Level: First
- Area: 110
- Dimensions: 10 x 11
Bathroom 2
- Level: Second
- Area: 63
- Dimensions: 7 x 9
Bathroom 3
- Features: 10’ + Ceiling, Crown Molding, Double Vanity, Granite Counters, Smooth Ceiling, Tile, Wood Floor, Walk-In Closet(s)
- Level: First
- Area: 70
- Dimensions: 5 x 14
Kitchen
- Features: 10’ + Ceiling, Crown Molding, Eat-in Kitchen, Granite Counters, Kitchen Island, Smooth Ceiling, Wood Floor
- Area: 150
- Dimensions: 10 x 15
Living room
- Features: 10’ + Ceiling, Ceiling Fan(s), Crown Molding, Smooth Ceiling, Wood Floor
- Area: 992
- Dimensions: 31 x 32
Heating
- Central 1, Central 2
Cooling
- Central 1, Central 2
Features
- Open Floorplan
- Basement: Crawl Space
- Has fireplace: No
- Fireplace features: None
Interior area
- Total interior livable area: 3,507 sqft
Property
Parking
- Parking features: Garage-Attached, Driveway-Gravel
Features
- Levels: Two
- Stories: 2
Lot
- Size: 3 Acres
Details
- Parcel number: 0902090000016000
Construction
Type & style
- Home type: SingleFamily
- Architectural style: Traditional
- Property subtype: Single Family Residence
Condition
- New construction: No
Utilities & green energy
- Sewer: Septic Tank
Community & HOA
Community
- Subdivision: Metes And Bounds
HOA
- Has HOA: No
Location
- Region: Laceys Spring
Financial & listing details
- Price per square foot: $167/sqft
- Tax assessed value: $344,700
- Annual tax amount: $2,578
- Date on market: 2/1/2026
Estimated market value
Not available
Estimated sales range
Not available
$1,982/mo
Price history
Price history
| Date | Event | Price |
|---|---|---|
| 2/1/2026 | Listed for sale | $584,999-2.5%$167/sqft |
Source: | ||
| 1/1/2026 | Listing removed | $599,999$171/sqft |
Source: | ||
| 7/9/2025 | Price change | $599,999-2.4%$171/sqft |
Source: | ||
| 5/24/2025 | Price change | $615,000-3.1%$175/sqft |
Source: | ||
| 12/11/2024 | Listed for sale | $635,000+2016.7%$181/sqft |
Source: | ||
Public tax history
Public tax history
| Year | Property taxes | Tax assessment |
|---|---|---|
| 2024 | $2,578 +115.7% | $68,940 +106.4% |
| 2023 | $1,196 +6.5% | $33,400 +6.2% |
| 2022 | $1,123 +21.8% | $31,460 +20.6% |
Find assessor info on the county website
BuyAbility℠ payment
Est. payment
$3,152/mo
Principal & interest
$2781
Home insurance
$205
Property taxes
$166
Climate risks
Neighborhood: 35754
Nearby schools
GreatSchools rating
- 5/10Laceys Spring Elementary SchoolGrades: PK-8Distance: 2.2 mi
- 3/10Albert P Brewer High SchoolGrades: 9-12Distance: 9 mi
Schools provided by the listing agent
- Elementary: Laceys Spring
- Middle: Laceys Spring
- High: Brewer
Source: ValleyMLS. This data may not be complete. We recommend contacting the local school district to confirm school assignments for this home.
- Loading
- Loading



