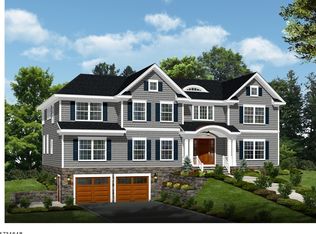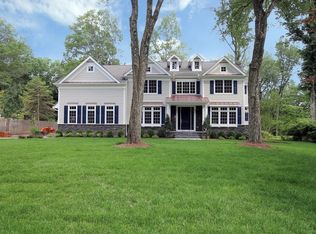Private enclave of stunning custom homes. Only 2 years young/sophisticated decor/exceptional flow. Watch the sunset curled up around your fit pit! No need to wait - this home feels brand new. Breathtaking home w/too many upgrades to list! Fabulous trim work, built-in's & spectacular open concept kitchen/familyroom. 1st floor private guest suite. Work at home from the dedicated Library w/ mahogany bookshelves/coffered ceiling. Master suite w/vaulted detailed ceiling, dual walk in closets, gas FP + luxe marble bath. Open stairs to lower lvl w/wet bar, wine cellar, media room & more! Private yard is an entertainer's dream - paver patio & pool. Garage houses 3 cars. Wide stone basement stairs exit to pool + backyard. Gas Generator. Gorgeous private street boasting homes of equal size and value.
This property is off market, which means it's not currently listed for sale or rent on Zillow. This may be different from what's available on other websites or public sources.

