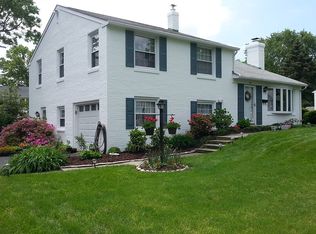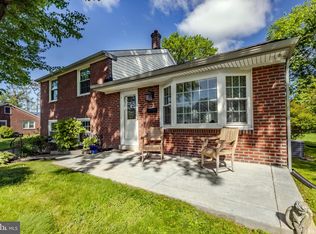Sold for $665,000 on 08/12/25
$665,000
107 Lombardy Rd, Wallingford, PA 19086
4beds
2,555sqft
Single Family Residence
Built in 1955
0.32 Acres Lot
$678,900 Zestimate®
$260/sqft
$3,595 Estimated rent
Home value
$678,900
$611,000 - $754,000
$3,595/mo
Zestimate® history
Loading...
Owner options
Explore your selling options
What's special
Welcome to 107 Lombardy Drive – A Beautifully Updated Brick Split-Level in the Wallingford-Swarthmore School District. Prepare to be impressed by this expanded, five-level split home that has been lovingly maintained and thoughtfully updated throughout. Nestled in the sought-after neighborhood of Sproul Estates, this home boasts stunning curb appeal that sets the tone for what’s inside. Step into a spacious main level featuring a bright and airy living room and a formal dining room with elegant pocket doors. A convenient butler’s pantry with built-in cabinetry adds both charm and function. The show-stopping gourmet kitchen is a true centerpiece—complete with cherry cabinetry, granite countertops, black appliances, and a picture-perfect view of the beautifully landscaped backyard and patio. Upstairs on the second level, you'll find three generously sized bedrooms and a modern, updated full bathroom. The private third-floor primary suite is a serene retreat, featuring two closets and a tastefully finished en-suite bathroom. Off this level is easy access to a floored attic, perfect for storage or future customization. The lower level offers a versatile living space ideal for a family room, home office, or play area—plus a convenient powder room, laundry room, and direct access to the garage. The lowest level includes a large unfinished basement, great for additional storage. Highlights include a new main HVAC system installed in 2025 and an unbeatable location—just minutes from Media Borough’s shops and restaurants, the airport, and regional rail lines. Don’t miss the opportunity to own this spacious, stylish, and move-in-ready home in one of the area’s top school districts!
Zillow last checked: 8 hours ago
Listing updated: August 19, 2025 at 07:42am
Listed by:
Elizabeth McCartney-Beck 610-842-3433,
VRA Realty,
Co-Listing Agent: James J Beck 610-656-9144,
VRA Realty
Bought with:
Abbie Chowansky, RS359137
Compass RE
Source: Bright MLS,MLS#: PADE2091496
Facts & features
Interior
Bedrooms & bathrooms
- Bedrooms: 4
- Bathrooms: 3
- Full bathrooms: 2
- 1/2 bathrooms: 1
Basement
- Area: 0
Heating
- Hot Water, Natural Gas
Cooling
- Central Air, Electric
Appliances
- Included: Gas Water Heater
- Laundry: Lower Level
Features
- Basement: Unfinished
- Has fireplace: No
Interior area
- Total structure area: 2,555
- Total interior livable area: 2,555 sqft
- Finished area above ground: 2,555
- Finished area below ground: 0
Property
Parking
- Total spaces: 1
- Parking features: Inside Entrance, Attached, Driveway
- Attached garage spaces: 1
- Has uncovered spaces: Yes
Accessibility
- Accessibility features: None
Features
- Levels: Multi/Split,Five
- Stories: 5
- Pool features: None
Lot
- Size: 0.32 Acres
Details
- Additional structures: Above Grade, Below Grade
- Parcel number: 34000140300
- Zoning: R-10 SINGLE FAMILY RES
- Special conditions: Standard
Construction
Type & style
- Home type: SingleFamily
- Property subtype: Single Family Residence
Materials
- Brick
- Foundation: Block
Condition
- New construction: No
- Year built: 1955
Utilities & green energy
- Sewer: Public Sewer
- Water: Public
- Utilities for property: Cable Available, Natural Gas Available, Phone Available, Sewer Available, Water Available
Community & neighborhood
Location
- Region: Wallingford
- Subdivision: Sproul Estates
- Municipality: NETHER PROVIDENCE TWP
Other
Other facts
- Listing agreement: Exclusive Right To Sell
- Listing terms: Cash,Conventional,FHA,VA Loan
- Ownership: Fee Simple
Price history
| Date | Event | Price |
|---|---|---|
| 8/12/2025 | Sold | $665,000+2.5%$260/sqft |
Source: | ||
| 6/28/2025 | Contingent | $649,000$254/sqft |
Source: | ||
| 6/22/2025 | Listed for sale | $649,000+296.9%$254/sqft |
Source: | ||
| 3/25/1998 | Sold | $163,500$64/sqft |
Source: Public Record Report a problem | ||
Public tax history
| Year | Property taxes | Tax assessment |
|---|---|---|
| 2025 | $14,100 +2.4% | $386,170 |
| 2024 | $13,768 +4.1% | $386,170 |
| 2023 | $13,229 +0.4% | $386,170 |
Find assessor info on the county website
Neighborhood: 19086
Nearby schools
GreatSchools rating
- 7/10Swarthmore-Rutledge SchoolGrades: K-5Distance: 1.7 mi
- 6/10Strath Haven Middle SchoolGrades: 6-8Distance: 1.2 mi
- 9/10Strath Haven High SchoolGrades: 9-12Distance: 1.2 mi
Schools provided by the listing agent
- District: Wallingford-swarthmore
Source: Bright MLS. This data may not be complete. We recommend contacting the local school district to confirm school assignments for this home.

Get pre-qualified for a loan
At Zillow Home Loans, we can pre-qualify you in as little as 5 minutes with no impact to your credit score.An equal housing lender. NMLS #10287.
Sell for more on Zillow
Get a free Zillow Showcase℠ listing and you could sell for .
$678,900
2% more+ $13,578
With Zillow Showcase(estimated)
$692,478
