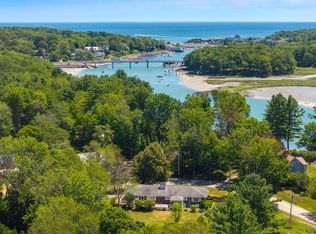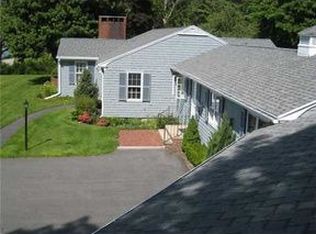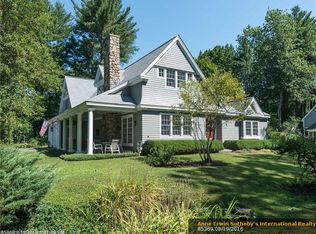Closed
$1,950,000
107 Lindsay Road, York, ME 03909
3beds
4,498sqft
Single Family Residence
Built in 2005
0.87 Acres Lot
$1,460,100 Zestimate®
$434/sqft
$5,070 Estimated rent
Home value
$1,460,100
$1.39M - $1.53M
$5,070/mo
Zestimate® history
Loading...
Owner options
Explore your selling options
What's special
Welcome Home! 2005 contemporary home with 3 en-suite bedrooms, a gourmet kitchen, formal dining, library/office and living room with vaulted ceiling. The 2nd floor has a large media or exercise room. The basement is partially finished and has a 1/2 bath.
This is a bank owned property and is being sold as is, where is.
OFFERS ARE DUE 08/01/2025 BY 5:00 PM
Zillow last checked: 8 hours ago
Listing updated: August 27, 2025 at 01:06pm
Listed by:
Your Real Estate Company
Bought with:
Keller Williams Coastal and Lakes & Mountains Realty
Source: Maine Listings,MLS#: 1631872
Facts & features
Interior
Bedrooms & bathrooms
- Bedrooms: 3
- Bathrooms: 5
- Full bathrooms: 3
- 1/2 bathrooms: 2
Bedroom 1
- Level: First
Bedroom 2
- Level: First
Bedroom 3
- Level: First
Dining room
- Level: First
Exercise room
- Level: Second
Kitchen
- Level: First
Living room
- Level: First
Office
- Level: First
Heating
- Radiant
Cooling
- Central Air
Features
- 1st Floor Primary Bedroom w/Bath
- Flooring: Carpet, Wood
- Basement: Crawl Space,Full,Partial
- Number of fireplaces: 2
Interior area
- Total structure area: 4,498
- Total interior livable area: 4,498 sqft
- Finished area above ground: 2,941
- Finished area below ground: 1,557
Property
Parking
- Total spaces: 2
- Parking features: Paved, 5 - 10 Spaces
- Garage spaces: 2
Lot
- Size: 0.87 Acres
- Features: Near Golf Course, Near Town, Level
Details
- Parcel number: YORKM0056B0031
- Zoning: RES-1B
Construction
Type & style
- Home type: SingleFamily
- Architectural style: Other
- Property subtype: Single Family Residence
Materials
- Wood Frame, Wood Siding
- Foundation: Slab
- Roof: Shingle
Condition
- Year built: 2005
Utilities & green energy
- Electric: Circuit Breakers
- Sewer: Private Sewer
- Water: Public
Community & neighborhood
Location
- Region: York
Price history
| Date | Event | Price |
|---|---|---|
| 8/27/2025 | Sold | $1,950,000+30%$434/sqft |
Source: | ||
| 8/5/2025 | Pending sale | $1,500,000$333/sqft |
Source: | ||
| 7/25/2025 | Listed for sale | $1,500,000-24.1%$333/sqft |
Source: | ||
| 7/19/2025 | Listing removed | $1,975,000$439/sqft |
Source: | ||
| 7/19/2025 | Listed for sale | $1,975,000$439/sqft |
Source: | ||
Public tax history
| Year | Property taxes | Tax assessment |
|---|---|---|
| 2024 | $13,882 +5.4% | $1,652,600 +6.1% |
| 2023 | $13,168 +6% | $1,558,300 +7.3% |
| 2022 | $12,419 +0.5% | $1,452,500 +16.9% |
Find assessor info on the county website
Neighborhood: York Harbor
Nearby schools
GreatSchools rating
- 9/10York Middle SchoolGrades: 5-8Distance: 0.6 mi
- 8/10York High SchoolGrades: 9-12Distance: 1.8 mi
- NAVillage Elementary School-YorkGrades: K-1Distance: 0.6 mi

Get pre-qualified for a loan
At Zillow Home Loans, we can pre-qualify you in as little as 5 minutes with no impact to your credit score.An equal housing lender. NMLS #10287.
Sell for more on Zillow
Get a free Zillow Showcase℠ listing and you could sell for .
$1,460,100
2% more+ $29,202
With Zillow Showcase(estimated)
$1,489,302

