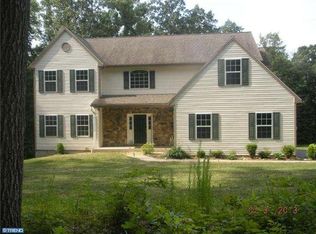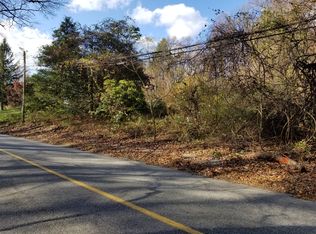Sold for $630,000
$630,000
107 Leary Rd, Honey Brook, PA 19344
4beds
2,648sqft
Single Family Residence
Built in 2006
3.59 Acres Lot
$657,300 Zestimate®
$238/sqft
$3,144 Estimated rent
Home value
$657,300
$611,000 - $703,000
$3,144/mo
Zestimate® history
Loading...
Owner options
Explore your selling options
What's special
Discover your dream retreat at 107 Leary Rd, where this beautifully updated and meticulously maintained home awaits. Nestled on a picturesque 3.5-acre lot, this property offers 4 spacious bedrooms and 2.5 baths, all within a serene, elevated setting. Step inside to find soaring ceilings and stunning new hickory flooring throughout the first level, adding warmth and elegance. The chef's kitchen has been tastefully renovated and flows seamlessly into a generous dining room, ideal for entertaining. An oversized two-car garage provides ample space for storage and convenience. Upstairs, a modern staircase featuring sleek iron rod spindles leads to four generously sized bedrooms, all with hardwood flooring. The hall bath offers double sinks for added convenience. The primary suite exudes luxury with a hotel-like ambiance, featuring two walk-in closets, a cozy sitting area, and plenty of room for your furnishings. The en suite bathroom is a spa-like retreat, complete with an oversized soaking tub, expansive counters, a separate shower, and a private water closet. Outdoors, nature lovers will be delighted by the tranquil surroundings. Relax on the brand-new, maintenance-free deck, where you can enjoy the peaceful sounds of birds, or sip your morning coffee on the charming covered front porch. The walk-out basement offers endless potential, awaiting your personal touches to create even more living space. With all major systems updated in the last four years, this home is truly move-in ready. All that’s left to do is settle in and start enjoying your private paradise.
Zillow last checked: 8 hours ago
Listing updated: October 28, 2024 at 05:02pm
Listed by:
Michelle Duran 610-357-1889,
RE/MAX Town & Country
Bought with:
Heather Reed, RS333660
Glocker & Company-Boyertown
Source: Bright MLS,MLS#: PACT2074096
Facts & features
Interior
Bedrooms & bathrooms
- Bedrooms: 4
- Bathrooms: 3
- Full bathrooms: 2
- 1/2 bathrooms: 1
- Main level bathrooms: 1
Basement
- Area: 0
Heating
- Heat Pump, Forced Air, Propane
Cooling
- Central Air, Electric
Appliances
- Included: Built-In Range, Microwave, Dishwasher, Self Cleaning Oven, Oven/Range - Gas, Washer, Water Heater, Electric Water Heater
- Laundry: Main Level
Features
- Bar, Soaking Tub, Bathroom - Stall Shower, Bathroom - Tub Shower, Breakfast Area, Built-in Features, Ceiling Fan(s), Combination Kitchen/Living, Crown Molding, Dining Area, Family Room Off Kitchen, Open Floorplan, Eat-in Kitchen, Kitchen Island, Pantry, Walk-In Closet(s), 9'+ Ceilings, Dry Wall, High Ceilings
- Flooring: Ceramic Tile, Hardwood, Wood
- Windows: Double Hung, Window Treatments
- Basement: Partially Finished
- Number of fireplaces: 1
- Fireplace features: Gas/Propane
Interior area
- Total structure area: 2,648
- Total interior livable area: 2,648 sqft
- Finished area above ground: 2,648
- Finished area below ground: 0
Property
Parking
- Total spaces: 2
- Parking features: Garage Door Opener, Garage Faces Side, Inside Entrance, Oversized, Asphalt, Attached
- Attached garage spaces: 2
- Has uncovered spaces: Yes
Accessibility
- Accessibility features: None
Features
- Levels: Two
- Stories: 2
- Patio & porch: Deck
- Pool features: None
- Has view: Yes
- View description: Panoramic, Scenic Vista, Trees/Woods
Lot
- Size: 3.59 Acres
- Features: Suburban
Details
- Additional structures: Above Grade, Below Grade
- Parcel number: 2804 0055.1000
- Zoning: RES
- Special conditions: Standard
Construction
Type & style
- Home type: SingleFamily
- Architectural style: Traditional
- Property subtype: Single Family Residence
Materials
- Vinyl Siding, Aluminum Siding
- Foundation: Concrete Perimeter
- Roof: Asphalt
Condition
- Excellent
- New construction: No
- Year built: 2006
Utilities & green energy
- Sewer: On Site Septic
- Water: Private
- Utilities for property: Propane
Community & neighborhood
Location
- Region: Honey Brook
- Subdivision: Jacobs Run
- Municipality: WEST CALN TWP
Other
Other facts
- Listing agreement: Exclusive Right To Sell
- Listing terms: Conventional,FHA,VA Loan,USDA Loan,Cash
- Ownership: Fee Simple
Price history
| Date | Event | Price |
|---|---|---|
| 10/28/2024 | Sold | $630,000+0.8%$238/sqft |
Source: | ||
| 9/16/2024 | Pending sale | $625,000$236/sqft |
Source: | ||
| 9/14/2024 | Listed for sale | $625,000+60.3%$236/sqft |
Source: | ||
| 5/16/2015 | Listing removed | $2,100$1/sqft |
Source: Keller Williams - Exton #6552270 Report a problem | ||
| 4/25/2015 | Price change | $2,100-8.7%$1/sqft |
Source: Keller Williams - Exton #6552270 Report a problem | ||
Public tax history
| Year | Property taxes | Tax assessment |
|---|---|---|
| 2025 | $10,329 +1.2% | $202,410 |
| 2024 | $10,205 +4.8% | $202,410 |
| 2023 | $9,740 +1.3% | $202,410 |
Find assessor info on the county website
Neighborhood: 19344
Nearby schools
GreatSchools rating
- 6/10Kings Highway El SchoolGrades: K-5Distance: 1.9 mi
- 6/10Scott Middle SchoolGrades: 6Distance: 6.4 mi
- 3/10Coatesville Area Senior High SchoolGrades: 10-12Distance: 6.6 mi
Schools provided by the listing agent
- District: Coatesville Area
Source: Bright MLS. This data may not be complete. We recommend contacting the local school district to confirm school assignments for this home.
Get pre-qualified for a loan
At Zillow Home Loans, we can pre-qualify you in as little as 5 minutes with no impact to your credit score.An equal housing lender. NMLS #10287.

