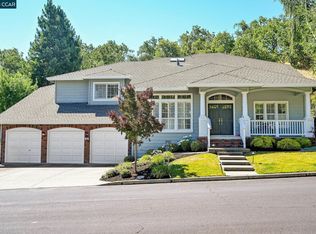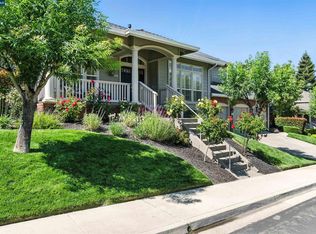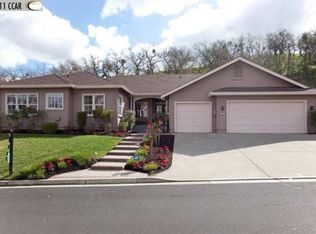Sold for $2,900,000 on 08/21/25
$2,900,000
107 Leafield Rd, Danville, CA 94506
5beds
4,003sqft
Residential, Single Family Residence
Built in 1999
10,454.4 Square Feet Lot
$2,865,500 Zestimate®
$724/sqft
$7,387 Estimated rent
Home value
$2,865,500
$2.58M - $3.18M
$7,387/mo
Zestimate® history
Loading...
Owner options
Explore your selling options
What's special
Welcome to 107 Leafield Road, a beautifully updated residence located in the sought-after Magee Ranch community of Danville. This rare floor plan offers all bedrooms conveniently located on the same level, along with a spacious bonus room on the main floor that’s ideal for a home office, sitting area, or flexible use. With approximately 4,003 square feet of open-concept living space, the home features soaring ceilings, wide-plank European oak flooring, a chef’s kitchen with premium appliances, and a welcoming family room with a cozy fireplace. The private backyard is perfect for outdoor enjoyment, complete with a built-in BBQ, gas fire pit, and peaceful views. A three-car garage and proximity to local parks, trails, shopping, and dining add to the appeal of this exceptional Danville home.
Zillow last checked: 10 hours ago
Listing updated: August 22, 2025 at 10:22am
Listed by:
Emiliana Flemate Baker DRE #02085461 408-718-4381,
Keller Williams Realty,
Jayant Kumar Patnaik DRE #02283006 510-509-4437,
Keller Williams Realty
Bought with:
Steve Kehrig, DRE #01410377
Coldwell Banker
Source: CCAR,MLS#: 41105494
Facts & features
Interior
Bedrooms & bathrooms
- Bedrooms: 5
- Bathrooms: 4
- Full bathrooms: 3
- Partial bathrooms: 1
Kitchen
- Features: Counter - Solid Surface, Double Oven, Eat-in Kitchen, Disposal, Gas Range/Cooktop, Kitchen Island, Microwave, Oven Built-in, Pantry, Refrigerator
Heating
- Zoned
Cooling
- Ceiling Fan(s), Central Air
Appliances
- Included: Double Oven, Gas Range, Microwave, Oven, Refrigerator, Dryer, Washer
- Laundry: Common Area
Features
- Formal Dining Room, Study, Counter - Solid Surface, Pantry
- Flooring: Hardwood, Tile
- Windows: Window Coverings
- Number of fireplaces: 3
- Fireplace features: Family Room, Gas, Living Room, Master Bedroom
Interior area
- Total structure area: 4,003
- Total interior livable area: 4,003 sqft
Property
Parking
- Total spaces: 3
- Parking features: Attached
- Attached garage spaces: 3
Features
- Levels: Two
- Stories: 2
- Exterior features: Garden
- Pool features: Possible Pool Site
- Fencing: Fenced
Lot
- Size: 10,454 sqft
- Features: Cul-De-Sac, Back Yard, Landscaped, Sprinklers In Rear, Front Yard, Side Yard, Landscape Back
Details
- Parcel number: 2154300384
- Special conditions: Standard
- Other equipment: Irrigation Equipment
Construction
Type & style
- Home type: SingleFamily
- Architectural style: Traditional
- Property subtype: Residential, Single Family Residence
Materials
- Composition Shingles, Wood Siding
- Roof: Composition
Condition
- Existing
- New construction: No
- Year built: 1999
Utilities & green energy
- Electric: No Solar
- Sewer: Public Sewer
- Water: Public
Community & neighborhood
Location
- Region: Danville
- Subdivision: Magee Ranch
HOA & financial
HOA
- Has HOA: Yes
- HOA fee: $470 quarterly
- Amenities included: Greenbelt, Setting Rural, Trail(s)
- Services included: Maintenance Grounds
- Association name: MAGEE RANCH HOA
- Association phone: 925-830-4848
Price history
| Date | Event | Price |
|---|---|---|
| 8/21/2025 | Sold | $2,900,000-3.2%$724/sqft |
Source: | ||
| 8/4/2025 | Pending sale | $2,995,000$748/sqft |
Source: | ||
| 7/23/2025 | Listed for sale | $2,995,000+57.6%$748/sqft |
Source: | ||
| 7/12/2025 | Listing removed | $9,500$2/sqft |
Source: Bay East AOR #41098888 Report a problem | ||
| 6/27/2025 | Price change | $9,500-9.5%$2/sqft |
Source: Bay East AOR #41098888 Report a problem | ||
Public tax history
| Year | Property taxes | Tax assessment |
|---|---|---|
| 2025 | $23,439 +2.5% | $2,056,620 +2% |
| 2024 | $22,857 +1.9% | $2,016,295 +2% |
| 2023 | $22,438 +0.7% | $1,976,760 +2% |
Find assessor info on the county website
Neighborhood: 94506
Nearby schools
GreatSchools rating
- 7/10Green Valley Elementary SchoolGrades: K-5Distance: 2 mi
- 7/10Los Cerros Middle SchoolGrades: 6-8Distance: 2.3 mi
- 10/10Monte Vista High SchoolGrades: 9-12Distance: 2.4 mi
Get a cash offer in 3 minutes
Find out how much your home could sell for in as little as 3 minutes with a no-obligation cash offer.
Estimated market value
$2,865,500
Get a cash offer in 3 minutes
Find out how much your home could sell for in as little as 3 minutes with a no-obligation cash offer.
Estimated market value
$2,865,500


