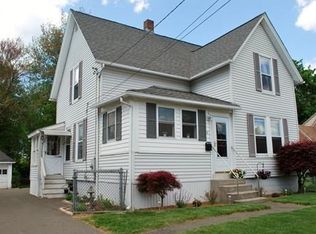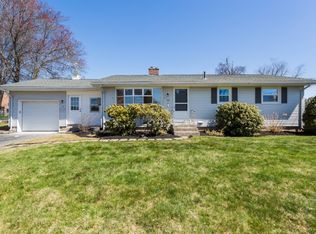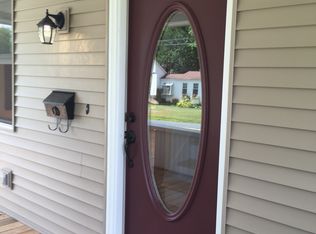NEW PRICE .......Great home for a large family. This colonial offers four bedrooms, with a first floor master bedroom with its own full bath. Large country kitchen and living room/dining room. Home offers a first floor laundry/half bath. Three bedrooms and full bath on second floor. Wood floors under carpeting (per owner). Great enclosed front porch and large deck off kitchen. Nice family neighborhood close to Mittineague Park.
This property is off market, which means it's not currently listed for sale or rent on Zillow. This may be different from what's available on other websites or public sources.



