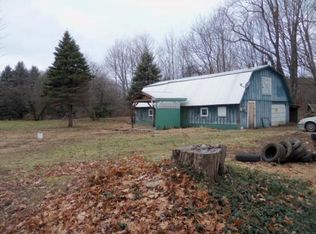Closed
Listed by:
Tricia Balint,
BHHS Verani Belmont Cell:603-520-1633
Bought with: Starr Realty
$440,000
107 Lamprey Road, Belmont, NH 03220
3beds
1,693sqft
Ranch
Built in 2018
1.2 Acres Lot
$455,100 Zestimate®
$260/sqft
$2,735 Estimated rent
Home value
$455,100
$391,000 - $532,000
$2,735/mo
Zestimate® history
Loading...
Owner options
Explore your selling options
What's special
Welcome home to 107 Lamprey Road. This newer split-level ranch sits on 1.2 level acres and is located in desirable Belmont/ NH. This home has everything you need offering three bedrooms, two full baths and a great floor plan! The kitchen and living room are open concept with cathedral ceilings making it sunny and bright. You will love the kitchen with its granite countertops, classic white shaker style cabinets and kitchen island. The dining room has glass sliders out to the back deck that overlooks the spacious back yard. There is plenty of outdoor space making it great for enjoying backyard BBQ's and evening campfires. The primary bedroom has a large 3/4 bath and walk in closet. You will find two additional bedrooms and a full bath on the opposite side of the house. Enjoy a spacious family room in the finished basement, the utility/laundry room and outside access to the backyard. Two car garage under with direct entry to the finished basement. Just enough acreage and the perfect amount of house! Do not miss out on this opportunity!
Zillow last checked: 8 hours ago
Listing updated: February 28, 2025 at 08:55am
Listed by:
Tricia Balint,
BHHS Verani Belmont Cell:603-520-1633
Bought with:
Regina Galasso
Starr Realty
Source: PrimeMLS,MLS#: 5025306
Facts & features
Interior
Bedrooms & bathrooms
- Bedrooms: 3
- Bathrooms: 2
- Full bathrooms: 1
- 3/4 bathrooms: 1
Heating
- Propane, Hot Water
Cooling
- None
Appliances
- Included: Dishwasher, Microwave, Electric Range, Refrigerator, Water Heater
Features
- Cathedral Ceiling(s), Ceiling Fan(s), Kitchen/Dining, Primary BR w/ BA
- Flooring: Carpet, Laminate, Manufactured, Vinyl, Wood
- Basement: Climate Controlled,Concrete,Concrete Floor,Finished,Full,Insulated,Interior Stairs,Storage Space,Walkout,Interior Entry
Interior area
- Total structure area: 1,693
- Total interior livable area: 1,693 sqft
- Finished area above ground: 1,152
- Finished area below ground: 541
Property
Parking
- Total spaces: 4
- Parking features: Paved, Auto Open, Direct Entry, Driveway, Parking Spaces 4, Underground
- Garage spaces: 2
- Has uncovered spaces: Yes
Features
- Levels: One,Split Level
- Stories: 1
- Frontage length: Road frontage: 100
Lot
- Size: 1.20 Acres
- Features: Country Setting, Level
Details
- Parcel number: BLMTM217B007L000
- Zoning description: RES
Construction
Type & style
- Home type: SingleFamily
- Architectural style: Ranch
- Property subtype: Ranch
Materials
- Wood Frame, Vinyl Exterior
- Foundation: Concrete
- Roof: Asphalt Shingle
Condition
- New construction: No
- Year built: 2018
Utilities & green energy
- Electric: 200+ Amp Service, Circuit Breakers
- Sewer: Leach Field, Septic Tank
- Utilities for property: Cable Available
Community & neighborhood
Security
- Security features: Hardwired Smoke Detector
Location
- Region: Belmont
Other
Other facts
- Road surface type: Paved
Price history
| Date | Event | Price |
|---|---|---|
| 2/28/2025 | Sold | $440,000-2%$260/sqft |
Source: | ||
| 2/25/2025 | Contingent | $449,000$265/sqft |
Source: | ||
| 2/6/2025 | Pending sale | $449,000$265/sqft |
Source: | ||
| 1/31/2025 | Listed for sale | $449,000$265/sqft |
Source: | ||
| 1/14/2025 | Pending sale | $449,000$265/sqft |
Source: | ||
Public tax history
| Year | Property taxes | Tax assessment |
|---|---|---|
| 2024 | $6,891 +5.2% | $437,800 +16.8% |
| 2023 | $6,548 +1.7% | $374,800 +11.2% |
| 2022 | $6,440 +11.9% | $337,000 +48.3% |
Find assessor info on the county website
Neighborhood: 03220
Nearby schools
GreatSchools rating
- 6/10Belmont Elementary SchoolGrades: PK-4Distance: 2.5 mi
- 8/10Belmont Middle SchoolGrades: 5-8Distance: 2.7 mi
- 3/10Belmont High SchoolGrades: 9-12Distance: 1.9 mi
Schools provided by the listing agent
- Elementary: Belmont Elementary
- Middle: Belmont Middle School
- High: Belmont High School
- District: Shaker Regional
Source: PrimeMLS. This data may not be complete. We recommend contacting the local school district to confirm school assignments for this home.
Get pre-qualified for a loan
At Zillow Home Loans, we can pre-qualify you in as little as 5 minutes with no impact to your credit score.An equal housing lender. NMLS #10287.
Sell for more on Zillow
Get a Zillow Showcase℠ listing at no additional cost and you could sell for .
$455,100
2% more+$9,102
With Zillow Showcase(estimated)$464,202
