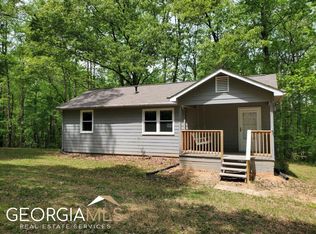Closed
$580,000
107 Lambert Rd, Whitesburg, GA 30185
3beds
2,581sqft
Single Family Residence, Residential
Built in 1994
34 Acres Lot
$609,500 Zestimate®
$225/sqft
$2,347 Estimated rent
Home value
$609,500
$561,000 - $658,000
$2,347/mo
Zestimate® history
Loading...
Owner options
Explore your selling options
What's special
NEW HVAC ADDED BY DEC 5! 34 ACRES WOODED LAND on Wolf Creek, two ponds. SELLER BUY DOWN!! Home custom built by electrical engineer graduate of Georgia Tech. Four-zone Trane HVAC, 400 Amp commercial panel w 400 Amp surge protector throughout, 150 Amp panel on main for kitchen, two masonry fireplaces, solid oak cabinets, sun room, new roof, new windows w transferrable warranty, hardwood flooring throughout, large rooms, kitchen level entry, long private drive, unfinished basement SpaceX Starlink Internet. Location is central to Peachtree City, Carrolllton, Newnan, Douglasville, Atlanta. 20 minutes to Interstate 20. Located on a gorgeous road with little traffic. Several local employers recognized as best places to work by organizations likes Forbes, Georgia Trend, Atlanta Journal & Constitution and the Atlanta Business Chronicle. Our region offers many varied job opportunities for you and your family, has 17 mi long Green Belt, 5th largest county in GA, excellent parks & recreations, and TEN schools in Carroll County earned a 4 star rating! All stainless steel elite appliances including Maytag W/D w 6 yr warranty left! MAKE OFFER!
Zillow last checked: 8 hours ago
Listing updated: July 24, 2023 at 11:05pm
Listing Provided by:
DEBRA LIGON,
Southern Homes & Land Realty of Greater Atlanta, LLC 770-363-4060
Bought with:
NON-MLS NMLS
Non FMLS Member
Source: FMLS GA,MLS#: 7144495
Facts & features
Interior
Bedrooms & bathrooms
- Bedrooms: 3
- Bathrooms: 3
- Full bathrooms: 3
- Main level bathrooms: 3
- Main level bedrooms: 3
Primary bedroom
- Features: Master on Main
- Level: Master on Main
Bedroom
- Features: Master on Main
Primary bathroom
- Features: Double Vanity, Separate Tub/Shower, Soaking Tub
Dining room
- Features: Great Room
Kitchen
- Features: Eat-in Kitchen, Kitchen Island, Pantry Walk-In, Solid Surface Counters
Heating
- Electric, Heat Pump, Propane, Zoned
Cooling
- Ceiling Fan(s), Heat Pump, Zoned
Appliances
- Included: Dishwasher, Dryer, Electric Water Heater, Microwave, Refrigerator, Washer
- Laundry: In Hall, Laundry Room
Features
- Entrance Foyer, High Ceilings 9 ft Lower, High Ceilings 9 ft Main, High Ceilings 9 ft Upper, Vaulted Ceiling(s), Walk-In Closet(s)
- Flooring: Ceramic Tile, Hardwood
- Windows: Double Pane Windows, Insulated Windows, Skylight(s)
- Basement: Bath/Stubbed,Daylight,Exterior Entry,Full,Interior Entry
- Attic: Pull Down Stairs
- Number of fireplaces: 2
- Fireplace features: Basement, Family Room, Gas Starter, Masonry
- Common walls with other units/homes: No One Above,No One Below
Interior area
- Total structure area: 2,581
- Total interior livable area: 2,581 sqft
- Finished area above ground: 0
- Finished area below ground: 0
Property
Parking
- Total spaces: 2
- Parking features: Garage, Garage Faces Rear, Garage Faces Side, Kitchen Level, Parking Pad
- Garage spaces: 2
- Has uncovered spaces: Yes
Accessibility
- Accessibility features: None
Features
- Levels: One
- Stories: 1
- Patio & porch: Deck, Front Porch
- Exterior features: Private Yard, Other, No Dock
- Pool features: None
- Spa features: None
- Fencing: None
- Has view: Yes
- View description: Trees/Woods
- Waterfront features: None
- Body of water: None
Lot
- Size: 34 Acres
- Dimensions: 700 X 1500
- Features: Private, Sloped
Details
- Additional structures: Barn(s), Garage(s), Other
- Parcel number: 205 0049
- On leased land: Yes
- Other equipment: Satellite Dish
- Horse amenities: None
Construction
Type & style
- Home type: SingleFamily
- Architectural style: Ranch
- Property subtype: Single Family Residence, Residential
Materials
- Brick 4 Sides
- Foundation: Slab
- Roof: Composition
Condition
- Resale
- New construction: No
- Year built: 1994
Details
- Warranty included: Yes
Utilities & green energy
- Electric: 110 Volts, 220 Volts
- Sewer: Septic Tank
- Water: Public
- Utilities for property: Electricity Available, Phone Available, Underground Utilities, Water Available
Green energy
- Energy efficient items: Thermostat, Windows
- Energy generation: None
Community & neighborhood
Security
- Security features: Fire Alarm, Security System Leased, Security System Owned, Smoke Detector(s)
Community
- Community features: Boating, Fishing, Near Trails/Greenway, Park
Location
- Region: Whitesburg
- Subdivision: None
HOA & financial
HOA
- Has HOA: No
Other
Other facts
- Ownership: Fee Simple
- Road surface type: Asphalt
Price history
| Date | Event | Price |
|---|---|---|
| 6/16/2023 | Sold | $580,000-2.4%$225/sqft |
Source: | ||
| 6/7/2023 | Pending sale | $594,000$230/sqft |
Source: | ||
| 5/18/2023 | Contingent | $594,000$230/sqft |
Source: | ||
| 5/1/2023 | Price change | $594,000-0.7%$230/sqft |
Source: | ||
| 3/30/2023 | Listed for sale | $598,000$232/sqft |
Source: | ||
Public tax history
| Year | Property taxes | Tax assessment |
|---|---|---|
| 2024 | $2,901 -10.5% | $180,025 +9.8% |
| 2023 | $3,241 +15.1% | $163,894 +25.1% |
| 2022 | $2,817 +11% | $130,985 +17.3% |
Find assessor info on the county website
Neighborhood: 30185
Nearby schools
GreatSchools rating
- 6/10Whitesburg Elementary SchoolGrades: PK-5Distance: 5.4 mi
- 7/10Central Middle SchoolGrades: 6-8Distance: 13.2 mi
- 8/10Central High SchoolGrades: 9-12Distance: 13.3 mi
Schools provided by the listing agent
- Elementary: Whitesburg
- Middle: Central - Carroll
- High: Central - Carroll
Source: FMLS GA. This data may not be complete. We recommend contacting the local school district to confirm school assignments for this home.
Get a cash offer in 3 minutes
Find out how much your home could sell for in as little as 3 minutes with a no-obligation cash offer.
Estimated market value
$609,500
Get a cash offer in 3 minutes
Find out how much your home could sell for in as little as 3 minutes with a no-obligation cash offer.
Estimated market value
$609,500
