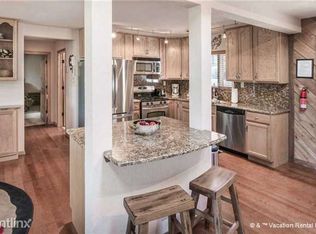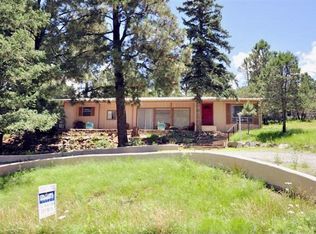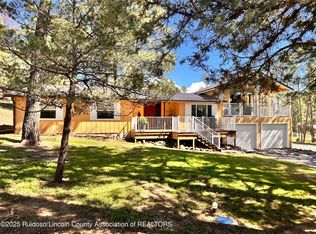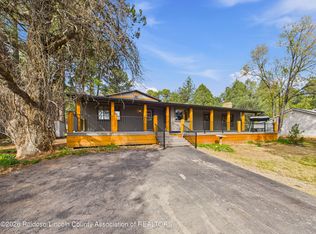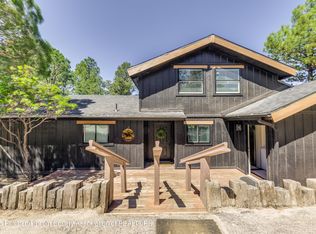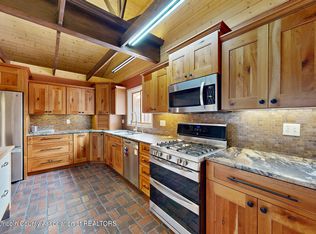ENJOY THE AMBIANCE OF MOUNTAIN LIVING? This home has it in spades. Easy accessibility to everything Ruidoso has to offer plus abundant glass to soak in the fabulous Sierra Blanca views. This 4 bedroom, 3-1/2 bath furnished beauty welcomes you the moment you step inside. Open floor plan with tongue & grove ceilings, luxury vinyl plank flooring and carpet in bedrooms. Main level living with additional bedrooms and baths below. Central heat and air plus hot tub and fenced back yard. Tankless hot water heater. for abundant hot water.. Concrete exterior siding installed and painted in 2024. Don't overlook this remodeled beauty. List of improvements/updates available upon request.
Pending
$555,000
107 La Luz Ln, Ruidoso, NM 88345
4beds
2,565sqft
Est.:
Single Family Residence
Built in 1973
0.25 Acres Lot
$-- Zestimate®
$216/sqft
$-- HOA
What's special
Hot tubCarpet in bedroomsLuxury vinyl plank flooringOpen floor planCentral heat and air
- 20 days |
- 897 |
- 48 |
Likely to sell faster than
Zillow last checked: 8 hours ago
Listing updated: January 05, 2026 at 02:21pm
Listed by:
Rhonda Kay Albers 575-808-0259,
Coldwell Banker SDC 575-257-5111
Source: RLCMLS,MLS#: 133446 Originating MLS: Ruidoso Lincoln County Association of REALTORS
Originating MLS: Ruidoso Lincoln County Association of REALTORS
Facts & features
Interior
Bedrooms & bathrooms
- Bedrooms: 4
- Bathrooms: 4
- Full bathrooms: 3
- 1/2 bathrooms: 1
Rooms
- Room types: Dining Room, Family Room, Laundry
Heating
- Central, Forced Air, Fireplace(s), Natural Gas
Cooling
- Central Air, Ceiling Fan(s)
Appliances
- Included: Dryer, Dishwasher, Gas Range, Microwave, Refrigerator, Water Softener Owned, Stainless Steel Appliance(s), Tankless Water Heater, Washer
Features
- Breakfast Bar, Ceiling Fan(s), Eat-in Kitchen, Open Floorplan, Pantry, Recessed Lighting, Main Level Primary
- Flooring: Carpet, See Remarks, Vinyl
- Number of fireplaces: 1
- Fireplace features: Gas Starter
- Furnished: Yes
Interior area
- Total interior livable area: 2,565 sqft
Property
Parking
- Parking features: Garage
- Has garage: Yes
Features
- Levels: Two
- Stories: 1
- Patio & porch: Rear Porch, Covered, Deck, Patio, See Remarks
- Fencing: Back Yard,Chain Link,Fenced
- Has view: Yes
- View description: Mountain(s), Panoramic, Trees/Woods
Lot
- Size: 0.25 Acres
- Features: Gentle Sloping, Interior Lot, Views
Details
- Parcel number: 4072064510019000000
- Zoning: R1
- Other equipment: None
- Horse amenities: None
Construction
Type & style
- Home type: SingleFamily
- Architectural style: Mountain,Ranch,See Remarks
- Property subtype: Single Family Residence
Materials
- Fiber Cement, Frame, Wood Siding
- Roof: Metal,Pitched
Condition
- Updated/Remodeled
- Year built: 1973
Utilities & green energy
- Sewer: Public Sewer
- Water: Public
- Utilities for property: Cable Connected, Electricity Connected, Natural Gas Connected, Sewer Connected
Community & HOA
Community
- Subdivision: Country Club Estates
Location
- Region: Ruidoso
Financial & listing details
- Price per square foot: $216/sqft
- Tax assessed value: $246,462
- Annual tax amount: $5,586
- Date on market: 12/18/2025
- Cumulative days on market: 18 days
- Listing terms: Cash,Conventional,FHA,VA Loan
- Electric utility on property: Yes
- Road surface type: Paved
Estimated market value
Not available
Estimated sales range
Not available
Not available
Price history
Price history
| Date | Event | Price |
|---|---|---|
| 1/5/2026 | Pending sale | $555,000$216/sqft |
Source: | ||
| 12/18/2025 | Listed for sale | $555,000+1.1%$216/sqft |
Source: | ||
| 8/29/2025 | Listing removed | $549,000$214/sqft |
Source: | ||
| 3/31/2025 | Listed for sale | $549,000-7.7%$214/sqft |
Source: | ||
| 9/29/2024 | Listing removed | $3,100$1/sqft |
Source: Zillow Rentals Report a problem | ||
Public tax history
Public tax history
| Year | Property taxes | Tax assessment |
|---|---|---|
| 2024 | $2,410 +7.7% | $82,154 +6% |
| 2023 | $2,237 +1% | $77,521 +3% |
| 2022 | $2,215 +3.6% | $75,263 +3% |
Find assessor info on the county website
BuyAbility℠ payment
Est. payment
$3,105/mo
Principal & interest
$2661
Property taxes
$250
Home insurance
$194
Climate risks
Neighborhood: 88345
Nearby schools
GreatSchools rating
- 5/10Sierra Vista Primary SchoolGrades: PK-2Distance: 1.3 mi
- 6/10Ruidoso Middle SchoolGrades: 6-8Distance: 0.5 mi
- 4/10Ruidoso High SchoolGrades: 9-12Distance: 0.6 mi
- Loading
