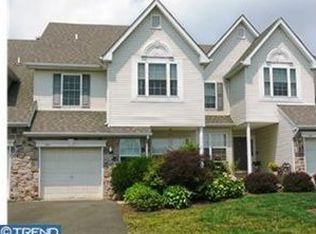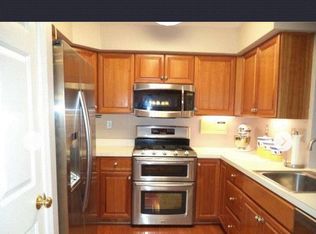A very well maintained and updated end unit townhome with 2 car garages in Warrington Hunt is sitting on a large lot with lots of privacy and located in an award-winning Central Bucks School District. Two story foyer welcomes you into this former model home with lots of great features. There are classic hardwood floors, crown moldings, chair rails, ornate columns throughout the first floor. Many recessed lights, large windows, and open floor plan affords a bright and airy atmosphere night and day. The formal living room in front has a large triple window and the dining room boats a beautiful chandelier and a bay window. The family room highlights a marble surround gas fireplace with a classic mantle to create a cozy atmosphere for those chilly nights. The kitchen has lots of upgraded cabinets for plenty of storage, solid surface countertops with integral sinks for easy clean ups and modern appliances enable many gourmet meals. The adjacent breakfast area has a glass sliding door leading out to a deck to enjoy the backyard. More hardwood floors and crown moldings continue in the second-floor hallway. Master bedroom features a cathedral ceiling, recessed lights, bay windows, two walk-in closets and a great view of the private yard. Master bathroom has a soaking tub, stall shower, double sink vanity and a linen closet for convenience. Two other bedrooms on the second floor are both spacious. A French door leads you downstairs to a large finished basement with laminate floors and bright lighting that can be used as a recreation area or exercise room as you please. 2 Zoned heating and Air Conditioning. There are custom window treatments, beautiful wallpapers in key areas and lots of details in this feature rich home you can call yours soon!
This property is off market, which means it's not currently listed for sale or rent on Zillow. This may be different from what's available on other websites or public sources.


