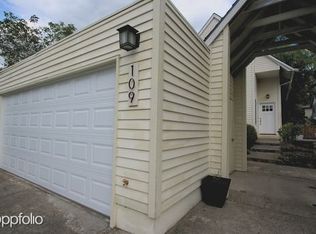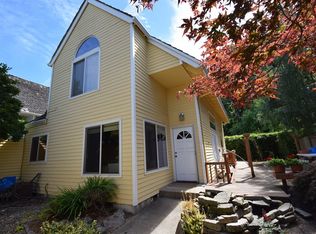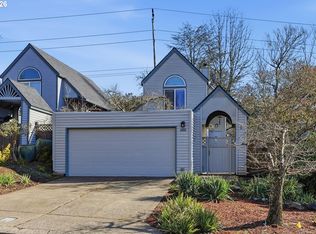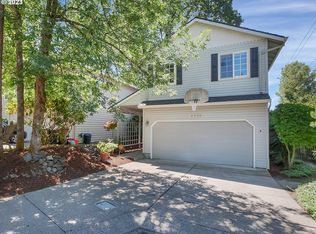Sold
$640,000
107 Kingsgate Rd, Lake Oswego, OR 97035
3beds
1,516sqft
Residential, Single Family Residence
Built in 1985
-- sqft lot
$628,600 Zestimate®
$422/sqft
$2,919 Estimated rent
Home value
$628,600
Estimated sales range
Not available
$2,919/mo
Zestimate® history
Loading...
Owner options
Explore your selling options
What's special
This beautifully remodeled 3 bed + 2 bath Traditional offers modern living with timeless charm. The open-concept design features vaulted ceilings and a wall of windows, filling the home with natural light. Newly painted inside and out, the home boasts a brand-new kitchen with slab quartz countertops, custom cabinets, and stainless-steel appliances. Relax on the freshly poured patio in the fully fenced yard. The primary suite on the main floor includes a spa-like bath with dual sinks, a quartz shower, and a spacious walk-in closet. Upstairs, a second suite awaits with its own bath featuring a soaking tub and ample closet space. Gorgeous engineered hardwood floors flow throughout. Enjoy access to the Mountain Park Recreation Center, with pools, a gym, and fitness classes. A private path leads to Oak Creek Elementary, with Lake Oswego Junior and High Schools nearby.
Zillow last checked: 8 hours ago
Listing updated: April 03, 2025 at 04:36am
Listed by:
Shicheng Zhang 503-719-0926,
Hustle & Heart Homes
Bought with:
Robin Hakeman, 201217826
Living Room Realty
Source: RMLS (OR),MLS#: 24560400
Facts & features
Interior
Bedrooms & bathrooms
- Bedrooms: 3
- Bathrooms: 2
- Full bathrooms: 2
- Main level bathrooms: 1
Primary bedroom
- Features: Bathroom, Closet Organizer, Double Sinks, Walkin Closet, Walkin Shower
- Level: Main
- Area: 221
- Dimensions: 17 x 13
Bedroom 2
- Features: Bathroom, Walkin Closet
- Level: Upper
- Area: 182
- Dimensions: 14 x 13
Bedroom 3
- Features: Walkin Closet
- Level: Upper
- Area: 143
- Dimensions: 13 x 11
Dining room
- Level: Main
- Area: 110
- Dimensions: 10 x 11
Kitchen
- Features: Dishwasher, Free Standing Range, Free Standing Refrigerator
- Level: Main
- Area: 99
- Width: 11
Living room
- Features: High Ceilings
- Level: Main
- Area: 240
- Dimensions: 15 x 16
Heating
- Forced Air, Heat Pump
Cooling
- Central Air
Appliances
- Included: Dishwasher, Disposal, Free-Standing Range, Free-Standing Refrigerator, Microwave, Plumbed For Ice Maker, Stainless Steel Appliance(s), Washer/Dryer, Electric Water Heater
- Laundry: Laundry Room
Features
- High Ceilings, Quartz, Soaking Tub, Vaulted Ceiling(s), Bathroom, Walk-In Closet(s), Closet Organizer, Double Vanity, Walkin Shower, Pantry
- Flooring: Engineered Hardwood
- Windows: Double Pane Windows
- Basement: Crawl Space
- Number of fireplaces: 1
- Fireplace features: Gas
Interior area
- Total structure area: 1,516
- Total interior livable area: 1,516 sqft
Property
Parking
- Total spaces: 2
- Parking features: Driveway, On Street, Garage Door Opener, Detached
- Garage spaces: 2
- Has uncovered spaces: Yes
Accessibility
- Accessibility features: Accessible Full Bath, Main Floor Bedroom Bath, Minimal Steps, Accessibility
Features
- Levels: Two
- Stories: 2
- Patio & porch: Patio
- Exterior features: Dog Run, Yard
Lot
- Features: Level, SqFt 3000 to 4999
Details
- Parcel number: 00219891
Construction
Type & style
- Home type: SingleFamily
- Property subtype: Residential, Single Family Residence
Materials
- Wood Siding
- Foundation: Concrete Perimeter
- Roof: Composition
Condition
- Resale
- New construction: No
- Year built: 1985
Utilities & green energy
- Gas: Gas
- Sewer: Public Sewer
- Water: Public
- Utilities for property: Cable Connected
Community & neighborhood
Security
- Security features: Entry
Location
- Region: Lake Oswego
Other
Other facts
- Listing terms: Cash,Conventional,FHA,VA Loan
- Road surface type: Paved
Price history
| Date | Event | Price |
|---|---|---|
| 4/3/2025 | Sold | $640,000-3%$422/sqft |
Source: | ||
| 4/3/2025 | Pending sale | $659,900$435/sqft |
Source: | ||
| 3/8/2025 | Pending sale | $659,900$435/sqft |
Source: | ||
| 2/2/2025 | Price change | $659,900-2.9%$435/sqft |
Source: | ||
| 11/8/2024 | Price change | $679,900-2.7%$448/sqft |
Source: | ||
Public tax history
| Year | Property taxes | Tax assessment |
|---|---|---|
| 2025 | $7,129 +2.7% | $371,245 +3% |
| 2024 | $6,939 +22% | $360,433 +22% |
| 2023 | $5,687 +3.1% | $295,447 +3% |
Find assessor info on the county website
Neighborhood: Oak Creek
Nearby schools
GreatSchools rating
- 8/10Oak Creek Elementary SchoolGrades: K-5Distance: 0.2 mi
- 6/10Lake Oswego Junior High SchoolGrades: 6-8Distance: 1.3 mi
- 10/10Lake Oswego Senior High SchoolGrades: 9-12Distance: 1.2 mi
Schools provided by the listing agent
- Elementary: Oak Creek
- Middle: Lake Oswego
- High: Lake Oswego
Source: RMLS (OR). This data may not be complete. We recommend contacting the local school district to confirm school assignments for this home.
Get a cash offer in 3 minutes
Find out how much your home could sell for in as little as 3 minutes with a no-obligation cash offer.
Estimated market value$628,600
Get a cash offer in 3 minutes
Find out how much your home could sell for in as little as 3 minutes with a no-obligation cash offer.
Estimated market value
$628,600



