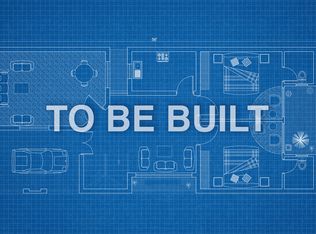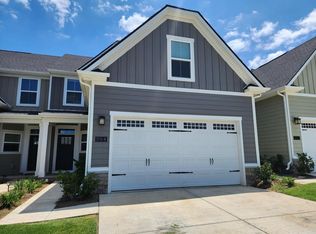Closed
$365,000
107 Keelon Gap Rd, Spring Hill, TN 37174
3beds
1,747sqft
Townhouse, Residential, Condominium
Built in 2021
3,484.8 Square Feet Lot
$359,300 Zestimate®
$209/sqft
$2,070 Estimated rent
Home value
$359,300
$327,000 - $395,000
$2,070/mo
Zestimate® history
Loading...
Owner options
Explore your selling options
What's special
Wonderful 3 bedroom, 2.5 bath home with 1747 square feet - desirable end unit in exceptional condition! This lovely home features open concept living, lovely kitchen with quartz countertops, main level primary suite, prime location backing to neighborhood common space, programmable thermostat, private patio, and LVP flooring on the main level. This terrific location is just minutes to I-65, shopping, dining, and nearby Fischer Park.
Zillow last checked: 8 hours ago
Listing updated: December 30, 2024 at 01:50pm
Listing Provided by:
Jill L. McNeese 615-604-2824,
Keller Williams Realty,
Kerry Harris 931-381-2020,
Keller Williams Realty
Bought with:
Angie Jefferson Langford, 335061
Zeitlin Sotheby's International Realty
Source: RealTracs MLS as distributed by MLS GRID,MLS#: 2692280
Facts & features
Interior
Bedrooms & bathrooms
- Bedrooms: 3
- Bathrooms: 3
- Full bathrooms: 2
- 1/2 bathrooms: 1
- Main level bedrooms: 1
Bedroom 1
- Area: 182 Square Feet
- Dimensions: 14x13
Bedroom 2
- Area: 132 Square Feet
- Dimensions: 12x11
Bedroom 3
- Area: 187 Square Feet
- Dimensions: 17x11
Dining room
- Features: Combination
- Level: Combination
- Area: 221 Square Feet
- Dimensions: 17x13
Kitchen
- Features: Pantry
- Level: Pantry
- Area: 228 Square Feet
- Dimensions: 19x12
Living room
- Area: 255 Square Feet
- Dimensions: 17x15
Heating
- Central, Electric
Cooling
- Central Air, Electric
Appliances
- Included: Dishwasher, Disposal, Microwave, Electric Oven, Electric Range
- Laundry: Electric Dryer Hookup, Washer Hookup
Features
- Entrance Foyer, Extra Closets, Pantry
- Flooring: Carpet, Tile, Vinyl
- Basement: Slab
- Has fireplace: No
Interior area
- Total structure area: 1,747
- Total interior livable area: 1,747 sqft
- Finished area above ground: 1,747
Property
Parking
- Total spaces: 2
- Parking features: Garage Door Opener, Garage Faces Front
- Attached garage spaces: 2
Features
- Levels: Two
- Stories: 2
- Patio & porch: Patio
Lot
- Size: 3,484 sqft
- Dimensions: 33.20 x 107.51 IRR
- Features: Level
Details
- Parcel number: 050D J 03900 000
- Special conditions: Standard
Construction
Type & style
- Home type: Townhouse
- Architectural style: Traditional
- Property subtype: Townhouse, Residential, Condominium
- Attached to another structure: Yes
Materials
- Masonite
- Roof: Asphalt
Condition
- New construction: No
- Year built: 2021
Utilities & green energy
- Sewer: Public Sewer
- Water: Public
- Utilities for property: Electricity Available, Water Available
Green energy
- Energy efficient items: Water Heater, Windows, Thermostat
- Indoor air quality: Contaminant Control
Community & neighborhood
Location
- Region: Spring Hill
- Subdivision: Villas At Port Royal Phase 1
HOA & financial
HOA
- Has HOA: Yes
- HOA fee: $147 monthly
- Amenities included: Playground
- Services included: Maintenance Structure, Maintenance Grounds
Price history
| Date | Event | Price |
|---|---|---|
| 12/30/2024 | Sold | $365,000-1.3%$209/sqft |
Source: | ||
| 12/26/2024 | Pending sale | $369,900$212/sqft |
Source: | ||
| 11/25/2024 | Contingent | $369,900$212/sqft |
Source: | ||
| 11/8/2024 | Price change | $369,900-0.7%$212/sqft |
Source: | ||
| 10/8/2024 | Price change | $372,500-1.3%$213/sqft |
Source: | ||
Public tax history
| Year | Property taxes | Tax assessment |
|---|---|---|
| 2025 | $2,114 | $79,800 |
| 2024 | $2,114 | $79,800 |
| 2023 | $2,114 | $79,800 |
Find assessor info on the county website
Neighborhood: 37174
Nearby schools
GreatSchools rating
- 7/10Battle Creek Middle SchoolGrades: 5-8Distance: 1.3 mi
- 4/10Spring Hill High SchoolGrades: 9-12Distance: 4.5 mi
- 6/10Battle Creek Elementary SchoolGrades: PK-4Distance: 1.9 mi
Schools provided by the listing agent
- Elementary: Battle Creek Elementary School
- Middle: Battle Creek Middle School
- High: Battle Creek High School
Source: RealTracs MLS as distributed by MLS GRID. This data may not be complete. We recommend contacting the local school district to confirm school assignments for this home.
Get a cash offer in 3 minutes
Find out how much your home could sell for in as little as 3 minutes with a no-obligation cash offer.
Estimated market value$359,300
Get a cash offer in 3 minutes
Find out how much your home could sell for in as little as 3 minutes with a no-obligation cash offer.
Estimated market value
$359,300

