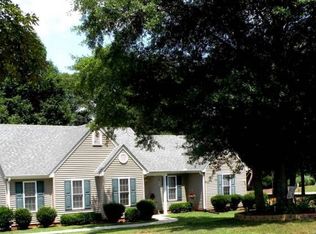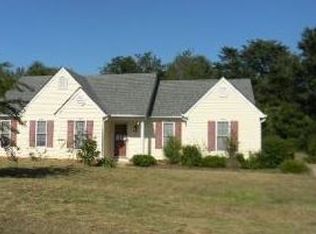Sold for $235,000
$235,000
107 Juniper Dr, Pendleton, SC 29670
3beds
1,542sqft
Single Family Residence
Built in 2004
0.57 Acres Lot
$270,500 Zestimate®
$152/sqft
$1,694 Estimated rent
Home value
$270,500
$257,000 - $284,000
$1,694/mo
Zestimate® history
Loading...
Owner options
Explore your selling options
What's special
Visit this beautiful corner lot in the Whispering Oaks subdivision today! 107 Juniper Dr is a three bedroom and two bathroom single level home in an established neighborhood in Pendleton. When you walk in from the front porch you will find yourself in an open floor plan living room with the primary bedroom behind it, while to your right the kitchen and dining room are between you and the guest bedrooms. The primary bedroom contains separate closets for multiple wardrobes as well as a large bathroom with an oversized tub and separate shower. The guest bedrooms each have beautiful natural light thanks to windows, and a bathroom for your guests convenience. The back porch has a powered awning so that you can press a button to have it out and sit comfortably in the shade in your large private backyard. There is plenty of space in the backyard to play or entertain, as well as store plenty of yard equipment in the outbuilding. This home will not last long, so schedule your showing and find yourself at home today!
Zillow last checked: 8 hours ago
Listing updated: October 09, 2024 at 06:45am
Listed by:
At Home Associates 864-777-0125,
BHHS C Dan Joyner - Anderson
Bought with:
Carrie Kirby, 103513
Hometown Real Estate
Source: WUMLS,MLS#: 20262853 Originating MLS: Western Upstate Association of Realtors
Originating MLS: Western Upstate Association of Realtors
Facts & features
Interior
Bedrooms & bathrooms
- Bedrooms: 3
- Bathrooms: 2
- Full bathrooms: 2
- Main level bathrooms: 2
- Main level bedrooms: 3
Primary bedroom
- Level: Main
- Dimensions: 15'4 X 11'4
Bedroom 2
- Level: Main
- Dimensions: 11'3 x 11'2
Bedroom 3
- Level: Main
- Dimensions: 11'3 x 10
Primary bathroom
- Level: Main
- Dimensions: 11'4 X 10'8
Dining room
- Level: Main
- Dimensions: 11'6 x 9'8
Kitchen
- Level: Main
- Dimensions: 15'8 x 11'6
Living room
- Level: Main
- Dimensions: 19'3 X 14'5
Other
- Level: Main
- Dimensions: 7'9 x 4'11
Heating
- Central, Electric
Cooling
- Central Air, Electric
Appliances
- Laundry: Washer Hookup
Features
- Bathtub, Ceiling Fan(s), Garden Tub/Roman Tub, Laminate Countertop, Bath in Primary Bedroom, Main Level Primary, Separate Shower
- Flooring: Laminate, Tile, Vinyl
- Basement: None
Interior area
- Total interior livable area: 1,542 sqft
- Finished area above ground: 1,542
- Finished area below ground: 0
Property
Parking
- Total spaces: 2
- Parking features: Attached, Garage, Driveway
- Attached garage spaces: 2
Features
- Levels: One
- Stories: 1
- Patio & porch: Front Porch, Porch
- Exterior features: Porch
Lot
- Size: 0.57 Acres
- Features: Corner Lot, Level, Outside City Limits, Subdivision
Details
- Parcel number: 0630401128000
Construction
Type & style
- Home type: SingleFamily
- Architectural style: Traditional
- Property subtype: Single Family Residence
Materials
- Vinyl Siding
- Foundation: Slab
Condition
- Year built: 2004
Utilities & green energy
- Sewer: Septic Tank
- Water: Public
Community & neighborhood
Location
- Region: Pendleton
- Subdivision: Whispering Oaks
HOA & financial
HOA
- Has HOA: No
Other
Other facts
- Listing agreement: Exclusive Right To Sell
Price history
| Date | Event | Price |
|---|---|---|
| 6/29/2023 | Sold | $235,000-4.1%$152/sqft |
Source: | ||
| 5/29/2023 | Pending sale | $245,000$159/sqft |
Source: | ||
| 5/26/2023 | Listed for sale | $245,000+1533.3%$159/sqft |
Source: | ||
| 7/1/2004 | Sold | $15,000$10/sqft |
Source: Public Record Report a problem | ||
Public tax history
| Year | Property taxes | Tax assessment |
|---|---|---|
| 2024 | -- | $9,390 +29.9% |
| 2023 | $2,093 +2.4% | $7,230 |
| 2022 | $2,043 +10.2% | $7,230 +30.3% |
Find assessor info on the county website
Neighborhood: 29670
Nearby schools
GreatSchools rating
- 9/10La France Elementary SchoolGrades: PK-6Distance: 1.2 mi
- 9/10Riverside Middle SchoolGrades: 7-8Distance: 2.8 mi
- 6/10Pendleton High SchoolGrades: 9-12Distance: 1.8 mi
Schools provided by the listing agent
- Elementary: Lafrance
- Middle: Riverside Middl
- High: Pendleton High
Source: WUMLS. This data may not be complete. We recommend contacting the local school district to confirm school assignments for this home.
Get a cash offer in 3 minutes
Find out how much your home could sell for in as little as 3 minutes with a no-obligation cash offer.
Estimated market value$270,500
Get a cash offer in 3 minutes
Find out how much your home could sell for in as little as 3 minutes with a no-obligation cash offer.
Estimated market value
$270,500

