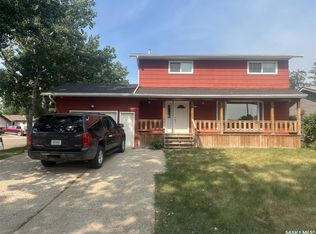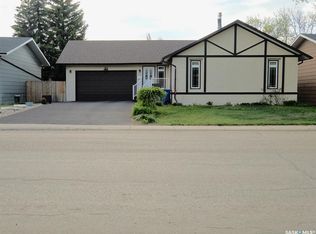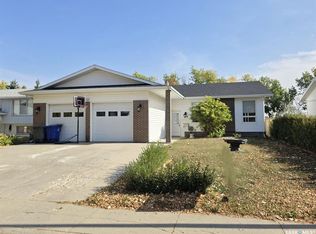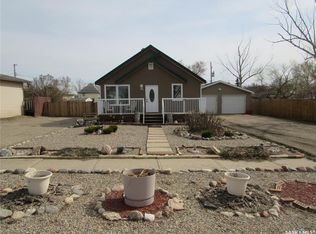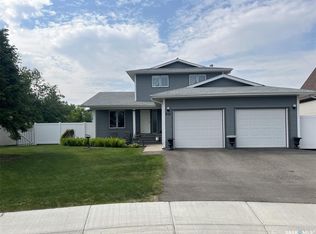This beautifully maintained 2,011 sq. ft. bungalow offers exceptional space, character, and warmth in a prime location close to the elementary school. With 3+2 bedrooms and a fully developed basement, this home is perfect for families looking for both style and function. The main floor features an abundance of natural light, creating an inviting and airy atmosphere throughout. A spacious great room with a wood-burning fireplace provides a stunning focal point and a cozy place to gather. The kitchen offers ample cabinet space, ideal for both everyday living and entertaining. A striking floating staircase leads to the lower level, where you’ll find even more room to relax, including a double-sided wood-burning fireplace that adds charm and warmth to the basement living spaces. Sitting on an impressive 118x120 ft. lot, the exterior includes a curved concrete driveway, an attached two-car garage, and plenty of yard space to enjoy or develop further. With thoughtful design, timeless features, and quality craftsmanship throughout, this home is as functional as it is beautiful. Located just a short walk from the elementary school, this is a fantastic opportunity for families seeking space, comfort, and a welcoming neighborhood. To arrange your private showing, contact your Realtor today!
Active
C$407,500
107 Jubilee CRESCENT, Rosetown, SK S0L 2V0
5beds
2baths
2,011sqft
Single Family Residence
Built in 1965
-- sqft lot
$-- Zestimate®
C$203/sqft
C$-- HOA
What's special
Abundance of natural lightSpacious great roomWood-burning fireplaceFloating staircaseDouble-sided wood-burning fireplaceAttached two-car garagePlenty of yard space
- 199 days |
- 17 |
- 1 |
Zillow last checked: 8 hours ago
Listing updated: November 03, 2025 at 08:14am
Listed by:
Stan Moore,
Realty Executives Prosperity
Source: Saskatchewan REALTORS® Association,MLS®#: SK008189Originating MLS®#: Saskatchewan REALTORS® Association
Facts & features
Interior
Bedrooms & bathrooms
- Bedrooms: 5
- Bathrooms: 2
Kitchen
- Description: Number of Kitchens: 1
Heating
- Baseboard, Hot Water, Natural Gas, Furnace Owned
Appliances
- Included: Water Heater, Gas Water Heater, Refrigerator, Stove, Washer, Dryer, Dishwasher Built In, Freezer, Microwave, Oven Built In
Features
- Floating Shelves
- Windows: Window Treatments
- Basement: Full,Finished,Concrete
- Number of fireplaces: 2
- Fireplace features: Wood Burning
Interior area
- Total structure area: 2,011
- Total interior livable area: 2,011 sqft
Property
Parking
- Total spaces: 7
- Parking features: 2 Car Attached, Garage Door Opnr/Control(S), Concrete Driveway, Double Driveway
- Attached garage spaces: 2
- Has uncovered spaces: Yes
- Details: Parking Size: 25.0x22.0
Features
- Patio & porch: Patio
- Exterior features: Lawn Back, Lawn Front
- Frontage length: 118.00
Lot
- Dimensions: 120
- Features: Backs on to Field/Open Space, Rectangular Lot, Trees/Shrubs
Details
- Additional structures: Shed(s)
Construction
Type & style
- Home type: SingleFamily
- Architectural style: Bungalow
- Property subtype: Single Family Residence
Materials
- Wood Frame, Brick, Stone
- Roof: Asphalt
Condition
- Year built: 1965
Community & HOA
Community
- Security: Alarm Sys Owned
Location
- Region: Rosetown
Financial & listing details
- Price per square foot: C$203/sqft
- Annual tax amount: C$3,872
- Date on market: 6/5/2025
- Exclusions: Water Softener
- Ownership: Freehold
Stan Moore
(306) 831-8311
By pressing Contact Agent, you agree that the real estate professional identified above may call/text you about your search, which may involve use of automated means and pre-recorded/artificial voices. You don't need to consent as a condition of buying any property, goods, or services. Message/data rates may apply. You also agree to our Terms of Use. Zillow does not endorse any real estate professionals. We may share information about your recent and future site activity with your agent to help them understand what you're looking for in a home.
Price history
Price history
| Date | Event | Price |
|---|---|---|
| 6/5/2025 | Listed for sale | C$407,500C$203/sqft |
Source: Saskatchewan REALTORS® Association #SK008189 Report a problem | ||
Public tax history
Public tax history
Tax history is unavailable.Climate risks
Neighborhood: S0L
Nearby schools
GreatSchools rating
No schools nearby
We couldn't find any schools near this home.
- Loading
