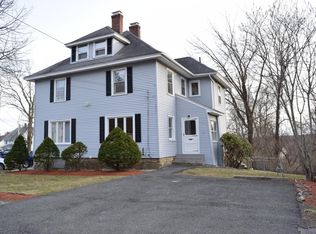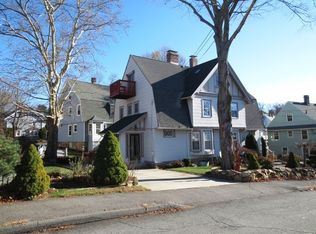Welcome to 107 Jones Road. A great opportunity for Investors or owner occupants, this unit is currently rented for $2100/mo and very well maintained. This townhome features spacious rooms, high ceilings, a great yard and plenty of room to spread out. Three levels of living space plus a full basement, A tiled sun room loaded with windows, spacious cabinet packed kitchen and full pantry, Hardwood flooring and large window seat in family room, hardwood throughout second floor, 2 full bathrooms that have been nicely updated, plenty of storage, freshly painted interior within the last year, newer hot water heater & furnace and the roof is just 2 years old. replacement windows throughout, vinyl sided exterior, rear deck, off-street parking and much more. Great commuter location and a short walk to schools, playground, & walking trails around Hopedale Pond! Shown by Appointment! Seller Home Warranty Included!
This property is off market, which means it's not currently listed for sale or rent on Zillow. This may be different from what's available on other websites or public sources.

