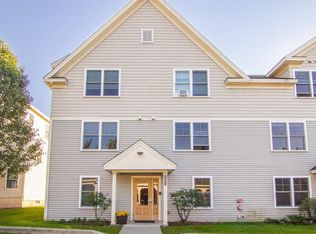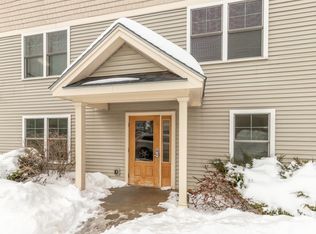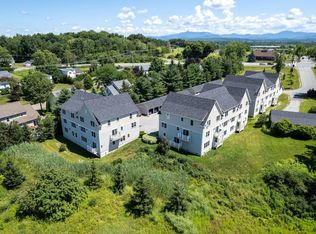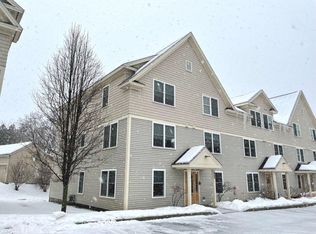Closed
Listed by:
Doug Boardman,
Coldwell Banker Hickok and Boardman Off:802-863-1500
Bought with: Coldwell Banker Hickok and Boardman
$332,600
107 John Fay Road #209, South Burlington, VT 05403
2beds
1,349sqft
Condominium
Built in 2012
-- sqft lot
$370,000 Zestimate®
$247/sqft
$2,620 Estimated rent
Home value
$370,000
$352,000 - $392,000
$2,620/mo
Zestimate® history
Loading...
Owner options
Explore your selling options
What's special
Built in 2012, Farmhouse Commons is a newly established planned community located in the heart of South Burlington. Enjoy the convenience of medical and professional offices across the street, restaurants, grocery stores, and retail shops nearby. A network of trails provides access to recreation throughout the area. Unit 209 is a large townhouse-style residence with a south-facing balcony. Upstairs you will find two large bedrooms with ample closet space, washer/dryer hook-ups, and a full bathroom. New carpet and paint in this unit await your decorative touches! Heat and hot water are included in the association fees. Welcome home to a hassle-free lifestyle at Farmhouse Commons. Realtor/Owner
Zillow last checked: 8 hours ago
Listing updated: May 02, 2023 at 11:40am
Listed by:
Doug Boardman,
Coldwell Banker Hickok and Boardman Off:802-863-1500
Bought with:
Lipkin Audette Team
Coldwell Banker Hickok and Boardman
Source: PrimeMLS,MLS#: 4948628
Facts & features
Interior
Bedrooms & bathrooms
- Bedrooms: 2
- Bathrooms: 2
- Full bathrooms: 1
- 1/2 bathrooms: 1
Heating
- Natural Gas, Baseboard
Cooling
- None
Appliances
- Included: Dishwasher, Disposal, Microwave, Electric Range, Refrigerator, Tank Water Heater
Features
- Flooring: Carpet, Ceramic Tile
- Basement: Assigned Storage
Interior area
- Total structure area: 1,349
- Total interior livable area: 1,349 sqft
- Finished area above ground: 1,349
- Finished area below ground: 0
Property
Parking
- Total spaces: 2
- Parking features: Paved, Assigned, Parking Spaces 2, Covered, Carport
- Garage spaces: 1
- Has carport: Yes
Features
- Levels: Two,Multi-Level
- Stories: 2
Lot
- Features: PRD/PUD
Details
- Zoning description: Residential
Construction
Type & style
- Home type: Condo
- Property subtype: Condominium
Materials
- Wood Frame, Vinyl Exterior
- Foundation: Poured Concrete
- Roof: Asphalt Shingle
Condition
- New construction: No
- Year built: 2012
Utilities & green energy
- Electric: Circuit Breakers
- Sewer: Public Sewer
- Utilities for property: Cable, Gas On-Site
Community & neighborhood
Location
- Region: South Burlington
HOA & financial
Other financial information
- Additional fee information: Fee: $389
Price history
| Date | Event | Price |
|---|---|---|
| 5/2/2023 | Sold | $332,600+4.1%$247/sqft |
Source: | ||
| 4/18/2023 | Contingent | $319,500$237/sqft |
Source: | ||
| 4/13/2023 | Listed for sale | $319,500$237/sqft |
Source: | ||
Public tax history
Tax history is unavailable.
Neighborhood: 05403
Nearby schools
GreatSchools rating
- 8/10Rick Marcotte Central SchoolGrades: PK-5Distance: 1.5 mi
- 7/10Frederick H. Tuttle Middle SchoolGrades: 6-8Distance: 1 mi
- 10/10South Burlington High SchoolGrades: 9-12Distance: 1 mi
Schools provided by the listing agent
- Elementary: Rick Marcotte Central School
- Middle: Frederick H. Tuttle Middle Sch
- High: South Burlington High School
- District: South Burlington Sch Distict
Source: PrimeMLS. This data may not be complete. We recommend contacting the local school district to confirm school assignments for this home.

Get pre-qualified for a loan
At Zillow Home Loans, we can pre-qualify you in as little as 5 minutes with no impact to your credit score.An equal housing lender. NMLS #10287.



