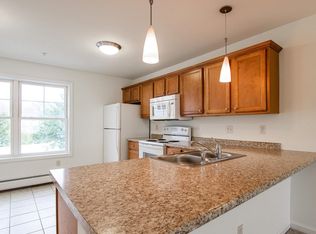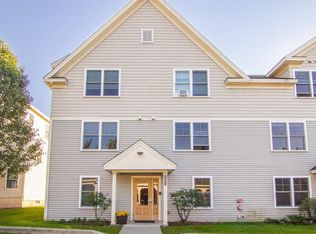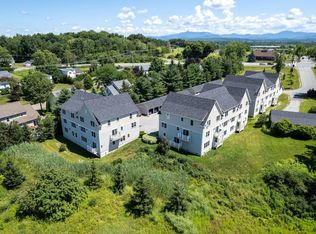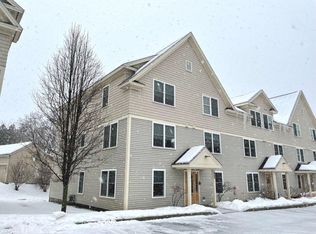Closed
Listed by:
Doug Boardman,
Coldwell Banker Hickok and Boardman Off:802-863-1500
Bought with: Coldwell Banker Hickok and Boardman
$325,000
107 John Fay Road #207, South Burlington, VT 05403
2beds
1,360sqft
Condominium
Built in 2012
-- sqft lot
$352,800 Zestimate®
$239/sqft
$2,390 Estimated rent
Home value
$352,800
$335,000 - $370,000
$2,390/mo
Zestimate® history
Loading...
Owner options
Explore your selling options
What's special
Sunny two-story unit at Farmhouse Commons. Enjoy cooking, dining, and relaxing in the large open space designed for gathering. Two large private bedrooms on the second level. Enjoy the convenience of washer/dryer hookups and large closets! Farmhouse Commons offers designated covered parking, additional shared laundry facilities, and ample designated storage. Natural gas heat and hot water are included in the monthly association fee. The location is incredibly convenient, close to professional businesses, a network of medical offices, UVM, Burlington International Airport, and adjacent to the popular Red Barn Market & Deli. Welcome to the heart of South Burlington! Realtor/Owner
Zillow last checked: 8 hours ago
Listing updated: April 01, 2024 at 08:31am
Listed by:
Doug Boardman,
Coldwell Banker Hickok and Boardman Off:802-863-1500
Bought with:
Coldwell Banker Hickok and Boardman
Source: PrimeMLS,MLS#: 4989702
Facts & features
Interior
Bedrooms & bathrooms
- Bedrooms: 2
- Bathrooms: 1
- Full bathrooms: 1
Heating
- Natural Gas, Baseboard, Hot Water
Cooling
- None
Appliances
- Included: Dishwasher, Disposal, Microwave, Electric Range, Refrigerator, Natural Gas Water Heater, Shared Water Heater
- Laundry: Coin Laundry, Laundry Hook-ups
Features
- Dining Area, Kitchen Island, Indoor Storage, Walk-In Closet(s), Programmable Thermostat
- Flooring: Carpet, Tile
- Windows: Blinds
- Basement: Interior Stairs,Assigned Storage,Interior Entry
Interior area
- Total structure area: 1,360
- Total interior livable area: 1,360 sqft
- Finished area above ground: 1,360
- Finished area below ground: 0
Property
Parking
- Total spaces: 2
- Parking features: Paved, Parking Spaces 2, Carport
- Garage spaces: 1
- Has carport: Yes
Features
- Levels: Two,Multi-Level
- Stories: 2
Lot
- Features: Condo Development
Details
- Zoning description: Residential
- Other equipment: Sprinkler System
Construction
Type & style
- Home type: Condo
- Property subtype: Condominium
Materials
- Wood Frame, Vinyl Siding
- Foundation: Concrete
- Roof: Asphalt Shingle
Condition
- New construction: No
- Year built: 2012
Utilities & green energy
- Electric: Circuit Breakers
- Sewer: Public Sewer
- Utilities for property: Cable Available
Community & neighborhood
Security
- Security features: HW/Batt Smoke Detector
Location
- Region: South Burlington
HOA & financial
Other financial information
- Additional fee information: Fee: $389
Other
Other facts
- Road surface type: Paved
Price history
| Date | Event | Price |
|---|---|---|
| 3/29/2024 | Sold | $325,000$239/sqft |
Source: | ||
Public tax history
Tax history is unavailable.
Neighborhood: 05403
Nearby schools
GreatSchools rating
- 8/10Rick Marcotte Central SchoolGrades: PK-5Distance: 1.5 mi
- 7/10Frederick H. Tuttle Middle SchoolGrades: 6-8Distance: 1 mi
- 10/10South Burlington High SchoolGrades: 9-12Distance: 1 mi
Schools provided by the listing agent
- Elementary: Rick Marcotte Central School
- Middle: Frederick H. Tuttle Middle Sch
- High: South Burlington High School
- District: South Burlington Sch Distict
Source: PrimeMLS. This data may not be complete. We recommend contacting the local school district to confirm school assignments for this home.

Get pre-qualified for a loan
At Zillow Home Loans, we can pre-qualify you in as little as 5 minutes with no impact to your credit score.An equal housing lender. NMLS #10287.



