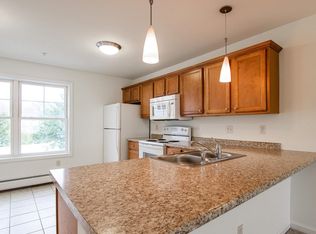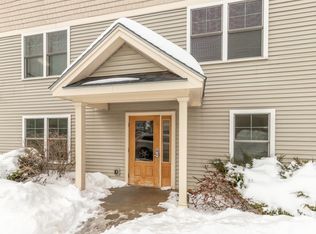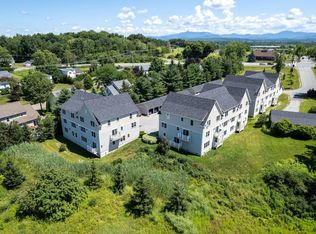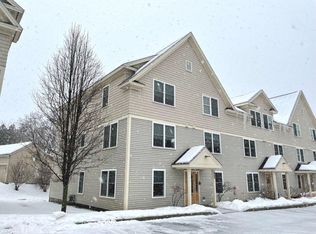Closed
Listed by:
Hillary Boardman,
Coldwell Banker Hickok and Boardman Off:802-863-1500
Bought with: Coldwell Banker Hickok and Boardman
$345,000
107 John Fay Road #202, South Burlington, VT 05403
2beds
1,231sqft
Condominium
Built in 2012
-- sqft lot
$344,900 Zestimate®
$280/sqft
$2,333 Estimated rent
Home value
$344,900
$317,000 - $376,000
$2,333/mo
Zestimate® history
Loading...
Owner options
Explore your selling options
What's special
One of the most desired floor plans at Farmhouse Commons, Unit 202 is a spacious first-floor flat with an open-concept design. Hardwood floors, a gas fireplace, and a sunny balcony compliment the living space for relaxing and entertaining. Enjoy cooking and dining in the comfortable space designed for gathering. The two large bedrooms on the same floor boast privacy and ease of living. Washer/dryer hookups are included in this unit in addition to the shared laundry facilities in the basement. Farmhouse Commons offers designated covered parking, shared laundry facilities, and ample designated storage. Natural gas heat and hot water are INCLUDED in the monthly association fee. The location is incredibly convenient and close to professional businesses, a network of medical offices, UVM, Burlington International Airport, and is adjacent to the popular Red Barn Market & Deli. Enjoy the conveniences of first-floor living within this wonderful newly established community.
Zillow last checked: 8 hours ago
Listing updated: July 14, 2025 at 01:54pm
Listed by:
Hillary Boardman,
Coldwell Banker Hickok and Boardman Off:802-863-1500
Bought with:
Julie Lamoreaux
Coldwell Banker Hickok and Boardman
Source: PrimeMLS,MLS#: 5040878
Facts & features
Interior
Bedrooms & bathrooms
- Bedrooms: 2
- Bathrooms: 1
- Full bathrooms: 1
Heating
- Natural Gas, Baseboard, Hot Water
Cooling
- None
Appliances
- Included: Dishwasher, Microwave, Electric Range, Refrigerator, Natural Gas Water Heater, Shared Water Heater
- Laundry: Coin Laundry, Laundry Hook-ups, 1st Floor Laundry
Features
- Dining Area, Kitchen Island, Indoor Storage, Walk-In Closet(s), Programmable Thermostat, Common Heating/Cooling
- Flooring: Hardwood, Tile
- Windows: Blinds
- Basement: Interior Stairs,Assigned Storage,Interior Entry
- Number of fireplaces: 1
- Fireplace features: Gas, 1 Fireplace
Interior area
- Total structure area: 1,231
- Total interior livable area: 1,231 sqft
- Finished area above ground: 1,231
- Finished area below ground: 0
Property
Parking
- Total spaces: 2
- Parking features: Paved, Parking Spaces 2, Carport
- Garage spaces: 1
- Has carport: Yes
Accessibility
- Accessibility features: 1st Floor Bedroom, 1st Floor Full Bathroom
Features
- Levels: One
- Stories: 1
Lot
- Features: Condo Development
Details
- Zoning description: Residential
- Other equipment: Sprinkler System
Construction
Type & style
- Home type: Condo
- Property subtype: Condominium
Materials
- Wood Frame, Vinyl Siding
- Foundation: Concrete
- Roof: Asphalt Shingle
Condition
- New construction: No
- Year built: 2012
Utilities & green energy
- Electric: Circuit Breakers
- Sewer: Public Sewer
- Utilities for property: Cable Available
Community & neighborhood
Security
- Security features: HW/Batt Smoke Detector
Location
- Region: South Burlington
HOA & financial
Other financial information
- Additional fee information: Fee: $382
Other
Other facts
- Road surface type: Paved
Price history
| Date | Event | Price |
|---|---|---|
| 7/14/2025 | Sold | $345,000-1.4%$280/sqft |
Source: | ||
| 6/13/2025 | Contingent | $350,000$284/sqft |
Source: | ||
| 6/2/2025 | Listed for sale | $350,000$284/sqft |
Source: | ||
| 6/2/2025 | Contingent | $350,000$284/sqft |
Source: | ||
| 5/14/2025 | Listed for sale | $350,000+12.9%$284/sqft |
Source: | ||
Public tax history
Tax history is unavailable.
Neighborhood: 05403
Nearby schools
GreatSchools rating
- 8/10Rick Marcotte Central SchoolGrades: PK-5Distance: 1.5 mi
- 7/10Frederick H. Tuttle Middle SchoolGrades: 6-8Distance: 1 mi
- 10/10South Burlington High SchoolGrades: 9-12Distance: 1 mi
Schools provided by the listing agent
- Elementary: Rick Marcotte Central School
- Middle: Frederick H. Tuttle Middle Sch
- High: South Burlington High School
- District: South Burlington Sch Distict
Source: PrimeMLS. This data may not be complete. We recommend contacting the local school district to confirm school assignments for this home.

Get pre-qualified for a loan
At Zillow Home Loans, we can pre-qualify you in as little as 5 minutes with no impact to your credit score.An equal housing lender. NMLS #10287.



