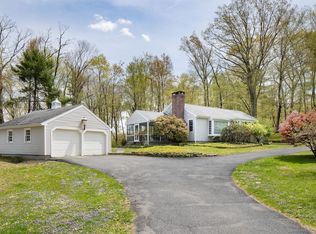Beautifully sited on over 3 acres this lovingly maintained home features a light-filled open floor plan, completely updated Kitchen with access to the expansive deck and yard, living room with fireplace and large picture window overlooking the property, and a spacious Master Suite with private balcony. Two bedrooms and full bath off generous upper-level landing. The outdoor living spaces invite you to enjoy amazing sunsets while dining, entertaining or relaxing. The lower living level hosts a large yet cozy family room/office with built-in bookshelves and cabinets, door to side yard and easy access to the laundry room and half bath. Conveniently located close to town, shopping, restaurants, and Wassaic train station. Enjoy all the season in this Sharon country home!
This property is off market, which means it's not currently listed for sale or rent on Zillow. This may be different from what's available on other websites or public sources.
