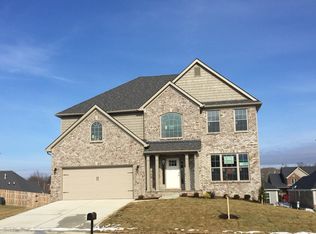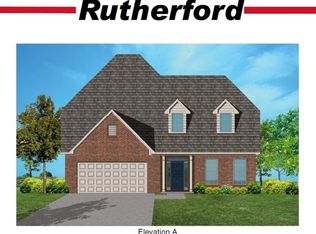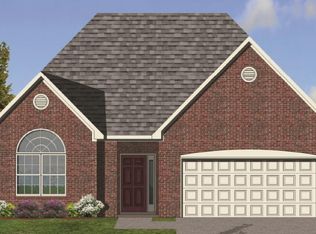The Hartford II has formal living and dining, plus a large two story family room with abundant windows and optional built-in bookcases and fireplace. The kitchen opens to the family room with a breakfast bar, adjoins the dining room via a hallway with a built-in butler's pantry, and on the opposite end opens to the breakfast area, which is nestled into a bay window that overlooks the rear yard. A luxurious master suite is located downstairs, and includes a double tray ceiling in the bedroom, dual vanities, a corner whirlpool tub, and 4' shower stall in the bath. Three bedrooms are located upstairs, plus a flexible area above the garage that can be purchased as either a finished bonus room or an unfinished attic storage room. A hall bath plus an optional third bath off bedroom #2 makes three full baths possible on this home. Laundry is located downstairs, in a pass-through utility/mudroom combination that includes a built-in folding area.
This property is off market, which means it's not currently listed for sale or rent on Zillow. This may be different from what's available on other websites or public sources.


