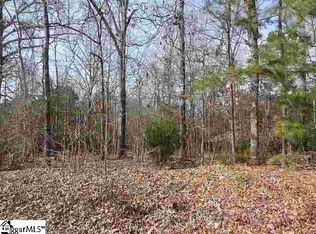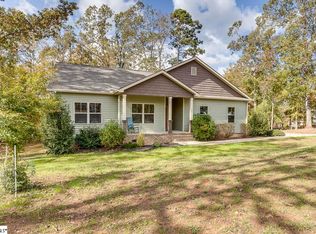Sold for $310,000
$310,000
107 Indian Ridge Dr, Laurens, SC 29360
3beds
2,100sqft
Single Family Residence
Built in 2005
0.6 Acres Lot
$327,000 Zestimate®
$148/sqft
$1,572 Estimated rent
Home value
$327,000
Estimated sales range
Not available
$1,572/mo
Zestimate® history
Loading...
Owner options
Explore your selling options
What's special
So much house for the price! Located within a 45 minute drive of Greenville and Anderson, this two-story house is a perfect family home. This 3 bedroom and 2.5 bath home boasts fresh paint, new stainless appliances, and the lure of the established Lake Rabon community. Community amenities include a clubhouse, playground and lake access with boat ramp and community dock. This property rests on a large 0.6 acre lot which provides plenty of room for children, pets, and gardening. Not only is the home's interior is freshly painted and cleaned, there is new LVP flooring in the breakfast area, kitchen, walk-in laundry, living room and master bedroom. Any chef would enjoy cooking and entertaining in this home's kitchen. In addition to new appliances, there is plenty of counter work space including a center island. There is a comfortable breakfast area as well as a formal dining area. There is also an additional room that would make a great home office or music room. The 2nd floor features three bedrooms, including a master suite with double vanities, two walk-in closets, a garden tub and separate shower. As a bonus there is a full, unfinished walk-out basement, perfect for additional living space, rec room, in-law suite, etc......It's ready for you to make it what you want it to be. Plumbing drain lines are in place, making adding a bath or kitchen much easier. The spacious two car garage offers additional parking and storage. Take a look TODAY! Offered for $339,900!
Zillow last checked: 8 hours ago
Listing updated: October 03, 2024 at 01:56pm
Listed by:
David Phillips 864-617-5463,
Silver Star Real Estate
Bought with:
AGENT NONMEMBER
NONMEMBER OFFICE
Source: WUMLS,MLS#: 20270563 Originating MLS: Western Upstate Association of Realtors
Originating MLS: Western Upstate Association of Realtors
Facts & features
Interior
Bedrooms & bathrooms
- Bedrooms: 3
- Bathrooms: 3
- Full bathrooms: 2
- 1/2 bathrooms: 1
Primary bedroom
- Level: Upper
- Dimensions: 13x18
Bedroom 2
- Level: Upper
- Dimensions: 11x13
Bedroom 3
- Level: Upper
- Dimensions: 13x12
Den
- Level: Main
- Dimensions: 11x13
Dining room
- Level: Main
- Dimensions: 11x13
Kitchen
- Level: Main
- Dimensions: 11x10
Laundry
- Level: Main
- Dimensions: 6x9
Living room
- Level: Main
- Dimensions: 13x18
Heating
- Central, Electric, Forced Air, Multiple Heating Units
Cooling
- Central Air, Electric
Appliances
- Included: Dishwasher, Electric Oven, Electric Range, Electric Water Heater, Microwave, Refrigerator, Plumbed For Ice Maker
- Laundry: Washer Hookup, Electric Dryer Hookup
Features
- Ceiling Fan(s), Dual Sinks, Entrance Foyer, Garden Tub/Roman Tub, High Ceilings, Laminate Countertop, Bath in Primary Bedroom, Separate Shower, Cable TV, Upper Level Primary, Walk-In Closet(s), Window Treatments, Breakfast Area, Separate/Formal Living Room
- Flooring: Carpet, Laminate, Vinyl
- Doors: Storm Door(s)
- Windows: Blinds, Insulated Windows, Tilt-In Windows, Vinyl
- Basement: Full,Interior Entry,Unfinished,Walk-Out Access
Interior area
- Total structure area: 2,100
- Total interior livable area: 2,100 sqft
- Finished area above ground: 2,100
- Finished area below ground: 800
Property
Parking
- Total spaces: 2
- Parking features: Attached, Garage, Driveway, Garage Door Opener
- Attached garage spaces: 2
Features
- Levels: Two
- Stories: 2
- Patio & porch: Balcony, Front Porch
- Exterior features: Balcony, Porch, Storm Windows/Doors
- Waterfront features: Dock Access
- Body of water: Other
Lot
- Size: 0.60 Acres
- Features: Outside City Limits, Subdivision, Trees, Interior Lot
Details
- Parcel number: 1670000180
Construction
Type & style
- Home type: SingleFamily
- Architectural style: Traditional
- Property subtype: Single Family Residence
Materials
- Vinyl Siding
- Foundation: Basement
- Roof: Architectural,Shingle
Condition
- Year built: 2005
Utilities & green energy
- Sewer: Septic Tank
- Water: Public
- Utilities for property: Electricity Available, Water Available, Cable Available
Community & neighborhood
Security
- Security features: Security System Owned, Smoke Detector(s)
Community
- Community features: Clubhouse, Playground, Dock, Lake
Location
- Region: Laurens
- Subdivision: Other
HOA & financial
HOA
- Has HOA: Yes
- Services included: Other, See Remarks
Other
Other facts
- Listing agreement: Exclusive Right To Sell
- Listing terms: USDA Loan
Price history
| Date | Event | Price |
|---|---|---|
| 7/3/2024 | Sold | $310,000-4%$148/sqft |
Source: | ||
| 5/17/2024 | Contingent | $323,000$154/sqft |
Source: | ||
| 4/19/2024 | Price change | $323,000-3.6%$154/sqft |
Source: | ||
| 3/12/2024 | Price change | $335,000-1.4%$160/sqft |
Source: | ||
| 2/2/2024 | Listed for sale | $339,900+0.9%$162/sqft |
Source: | ||
Public tax history
Tax history is unavailable.
Neighborhood: 29360
Nearby schools
GreatSchools rating
- 5/10Hickory Tavern Elementary/MiddleGrades: PK-8Distance: 3 mi
- 3/10Laurens District 55 High SchoolGrades: 9-12Distance: 4.5 mi
Schools provided by the listing agent
- Elementary: Hickory Tavern Elementary
- Middle: Hickory Tavern Middle
- High: Laurens County
Source: WUMLS. This data may not be complete. We recommend contacting the local school district to confirm school assignments for this home.
Get a cash offer in 3 minutes
Find out how much your home could sell for in as little as 3 minutes with a no-obligation cash offer.
Estimated market value$327,000
Get a cash offer in 3 minutes
Find out how much your home could sell for in as little as 3 minutes with a no-obligation cash offer.
Estimated market value
$327,000

