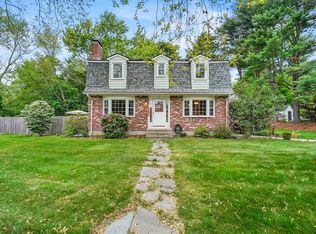Sold for $635,000
$635,000
107 Indian Head Rd, Framingham, MA 01701
3beds
1,582sqft
Single Family Residence
Built in 1965
0.26 Acres Lot
$729,800 Zestimate®
$401/sqft
$3,662 Estimated rent
Home value
$729,800
$679,000 - $788,000
$3,662/mo
Zestimate® history
Loading...
Owner options
Explore your selling options
What's special
Introducing an oversized charming split-level home boasting a captivating two-story addition flooded with natural light, accentuating the warmth of its hardwood floors. Enjoy the living room with fireplace and picture window. Lovely granite eat-in kitchen with SS appliances. It offers a sunroom with semi-vaulted ceiling, skylight, and yard access. Plus a beautiful dining room with bay window. This home has three bedrooms, primary with its own 1/2-bath. The lower level presents an opportunity for customization, inviting the creative touch of a contractor or handy person to bring forth its full potential. Whether envisioning a cozy family room, a private office retreat, or a versatile entertainment space, this area holds boundless possibilities for personalization. With its versatile layout and abundance space, this split-level gem promises an endless potential for its fortunate new owners. Easy access location to all, YMCA , shopping, and commuter routes. Selling in present condition.
Zillow last checked: 8 hours ago
Listing updated: May 31, 2024 at 12:18pm
Listed by:
Diane B. Sullivan 508-561-1618,
Coldwell Banker Realty - Framingham 508-872-0084
Bought with:
Albert Silva
Invest Realty Group
Source: MLS PIN,MLS#: 73211870
Facts & features
Interior
Bedrooms & bathrooms
- Bedrooms: 3
- Bathrooms: 3
- Full bathrooms: 2
- 1/2 bathrooms: 1
Primary bedroom
- Features: Bathroom - Half, Closet, Flooring - Wall to Wall Carpet
- Level: First
- Area: 182
- Dimensions: 14 x 13
Bedroom 2
- Features: Closet, Flooring - Wall to Wall Carpet
- Level: First
- Area: 156
- Dimensions: 13 x 12
Bedroom 3
- Features: Closet, Flooring - Hardwood
- Level: First
- Area: 99
- Dimensions: 11 x 9
Primary bathroom
- Features: Yes
Bathroom 1
- Features: Bathroom - Full, Bathroom - With Tub & Shower, Flooring - Stone/Ceramic Tile, Pedestal Sink
- Level: First
Bathroom 2
- Features: Bathroom - Half, Flooring - Stone/Ceramic Tile, Pedestal Sink
- Level: First
Bathroom 3
- Features: Bathroom - Full, Bathroom - With Shower Stall, Flooring - Vinyl
- Level: Basement
Dining room
- Features: Flooring - Hardwood, Window(s) - Bay/Bow/Box, Recessed Lighting, Tray Ceiling(s)
- Level: First
- Area: 208
- Dimensions: 16 x 13
Family room
- Level: Basement
- Area: 204
- Dimensions: 17 x 12
Kitchen
- Features: Flooring - Hardwood, Countertops - Stone/Granite/Solid, Recessed Lighting, Stainless Steel Appliances, Gas Stove
- Level: First
- Area: 240
- Dimensions: 20 x 12
Living room
- Features: Flooring - Hardwood, Window(s) - Picture, Open Floorplan
- Level: First
- Area: 240
- Dimensions: 16 x 15
Heating
- Forced Air, Natural Gas
Cooling
- Central Air
Appliances
- Included: Gas Water Heater, Water Heater, Range, Dishwasher, Trash Compactor, Microwave, Refrigerator
- Laundry: Bathroom - Full, Flooring - Vinyl, In Basement, Electric Dryer Hookup, Washer Hookup
Features
- Cathedral Ceiling(s), Sun Room, Bonus Room
- Flooring: Tile, Carpet, Hardwood, Flooring - Hardwood
- Doors: French Doors, Insulated Doors
- Windows: Skylight(s), Insulated Windows, Screens
- Basement: Full,Partially Finished,Interior Entry,Bulkhead,Sump Pump,Concrete
- Number of fireplaces: 2
- Fireplace features: Family Room, Living Room
Interior area
- Total structure area: 1,582
- Total interior livable area: 1,582 sqft
Property
Parking
- Total spaces: 3
- Parking features: Paved Drive, Off Street, Paved
- Uncovered spaces: 3
Accessibility
- Accessibility features: No
Features
- Patio & porch: Deck
- Exterior features: Deck, Rain Gutters, Screens, Fenced Yard
- Fencing: Fenced
Lot
- Size: 0.26 Acres
- Features: Wooded
Details
- Parcel number: 505359
- Zoning: R1
Construction
Type & style
- Home type: SingleFamily
- Architectural style: Split Entry
- Property subtype: Single Family Residence
Materials
- Frame
- Foundation: Concrete Perimeter
- Roof: Shingle
Condition
- Year built: 1965
Utilities & green energy
- Electric: Circuit Breakers, 200+ Amp Service
- Sewer: Public Sewer
- Water: Public
- Utilities for property: for Electric Oven, for Electric Dryer, Washer Hookup
Green energy
- Energy efficient items: Thermostat
- Energy generation: Solar
Community & neighborhood
Security
- Security features: Security System
Community
- Community features: Public Transportation, Pool, Park, Conservation Area, Highway Access, Public School, University, Sidewalks
Location
- Region: Framingham
Other
Other facts
- Road surface type: Paved
Price history
| Date | Event | Price |
|---|---|---|
| 5/31/2024 | Sold | $635,000+5.9%$401/sqft |
Source: MLS PIN #73211870 Report a problem | ||
| 3/13/2024 | Listed for sale | $599,900$379/sqft |
Source: MLS PIN #73211870 Report a problem | ||
Public tax history
| Year | Property taxes | Tax assessment |
|---|---|---|
| 2025 | $7,614 +8.8% | $637,700 +13.5% |
| 2024 | $7,001 +6.4% | $561,900 +11.8% |
| 2023 | $6,582 +5.3% | $502,800 +10.6% |
Find assessor info on the county website
Neighborhood: 01701
Nearby schools
GreatSchools rating
- 4/10Charlotte A. Dunning Elementary SchoolGrades: K-5Distance: 1.2 mi
- 4/10Fuller Middle SchoolGrades: 6-8Distance: 1.1 mi
- 5/10Framingham High SchoolGrades: 9-12Distance: 0.8 mi
Schools provided by the listing agent
- Middle: Walsh
- High: Fhs
Source: MLS PIN. This data may not be complete. We recommend contacting the local school district to confirm school assignments for this home.
Get a cash offer in 3 minutes
Find out how much your home could sell for in as little as 3 minutes with a no-obligation cash offer.
Estimated market value$729,800
Get a cash offer in 3 minutes
Find out how much your home could sell for in as little as 3 minutes with a no-obligation cash offer.
Estimated market value
$729,800
