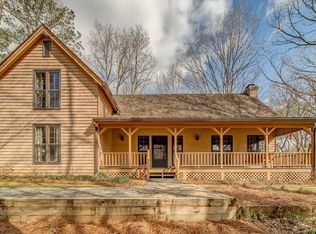Closed
$307,500
107 Indian Forest Rd, Jasper, GA 30143
3beds
2,127sqft
Single Family Residence, Residential
Built in 1996
1.2 Acres Lot
$314,000 Zestimate®
$145/sqft
$2,588 Estimated rent
Home value
$314,000
$251,000 - $393,000
$2,588/mo
Zestimate® history
Loading...
Owner options
Explore your selling options
What's special
Location, location, location! Conveniently located just minutes from downtown Jasper! This beautiful home is within walking distance to Jasper Park and Chattahoochee Technical College, making it an ideal spot for both convenience and leisure. Priced affordably, this charming residence is ideal for anyone looking to have the simply living, convenient access to Jasper and surroundings amenities. Step inside the main level of this home offers two spacious bedrooms, including a lovely master suite, with an additional bedroom and full bathroom. The open-concept layout seamlessly connects the living room and kitchen, creating a welcoming space perfect for gatherings and everyday living. The kitchen is set up perfect for entertaining and spending time with friends in family in the living room. For added convenience, the laundry is also located on the main level. But there’s more! The partially finished basement offers an additional bedroom or flex room with a full bathroom and direct access to the outdoors. Plus, there’s an extra 900 square feet of unfinished space just waiting for your personal touch—expand, create, and make it your own! The garage space is overspacious for those that want extra storage or evne a private workshop. Outside, you'll find a peaceful, private yard where you can unwind and enjoy nature on your covered porch overlooking trees and nature. Whether you’re a first-time buyer or simply looking for a great value, this home is your chance to start a new chapter in a fantastic location.
Zillow last checked: 8 hours ago
Listing updated: September 27, 2024 at 10:55pm
Listing Provided by:
Brian Powell,
EXP Realty, LLC.
Bought with:
Zack Bobo, 390670
ERA Sunrise Realty
Source: FMLS GA,MLS#: 7436842
Facts & features
Interior
Bedrooms & bathrooms
- Bedrooms: 3
- Bathrooms: 3
- Full bathrooms: 3
- Main level bathrooms: 2
- Main level bedrooms: 2
Primary bedroom
- Features: Master on Main
- Level: Master on Main
Bedroom
- Features: Master on Main
Primary bathroom
- Features: Tub/Shower Combo
Dining room
- Features: Open Concept
Kitchen
- Features: Cabinets Stain, Eat-in Kitchen, Laminate Counters, View to Family Room
Heating
- Central
Cooling
- Ceiling Fan(s), Central Air
Appliances
- Included: Dishwasher, Electric Oven, Gas Water Heater, Refrigerator
- Laundry: In Hall, Main Level
Features
- High Speed Internet, Vaulted Ceiling(s)
- Flooring: Ceramic Tile, Hardwood
- Windows: None
- Basement: Driveway Access,Exterior Entry,Finished Bath,Full,Interior Entry
- Has fireplace: No
- Fireplace features: None
- Common walls with other units/homes: No Common Walls
Interior area
- Total structure area: 2,127
- Total interior livable area: 2,127 sqft
- Finished area above ground: 1,519
- Finished area below ground: 608
Property
Parking
- Total spaces: 2
- Parking features: Garage
- Garage spaces: 2
Accessibility
- Accessibility features: None
Features
- Levels: One
- Stories: 1
- Patio & porch: Rear Porch
- Exterior features: Balcony, Private Yard
- Pool features: None
- Spa features: None
- Fencing: None
- Has view: Yes
- View description: Trees/Woods
- Waterfront features: None
- Body of water: None
Lot
- Size: 1.20 Acres
- Features: Corner Lot, Front Yard, Wooded
Details
- Additional structures: None
- Parcel number: JA05 003
- Other equipment: None
- Horse amenities: None
Construction
Type & style
- Home type: SingleFamily
- Architectural style: Ranch
- Property subtype: Single Family Residence, Residential
Materials
- Brick Front, Vinyl Siding
- Foundation: Concrete Perimeter
- Roof: Shingle
Condition
- Resale
- New construction: No
- Year built: 1996
Utilities & green energy
- Electric: 110 Volts, 220 Volts
- Sewer: Septic Tank
- Water: Public
- Utilities for property: Cable Available, Electricity Available, Natural Gas Available, Underground Utilities, Water Available
Green energy
- Energy efficient items: None
- Energy generation: None
Community & neighborhood
Security
- Security features: Fire Alarm
Community
- Community features: None
Location
- Region: Jasper
- Subdivision: Indian Forest
Other
Other facts
- Road surface type: Asphalt
Price history
| Date | Event | Price |
|---|---|---|
| 9/25/2024 | Sold | $307,500-5.4%$145/sqft |
Source: | ||
| 9/4/2024 | Pending sale | $325,000$153/sqft |
Source: | ||
| 8/30/2024 | Contingent | $325,000$153/sqft |
Source: | ||
| 8/14/2024 | Listed for sale | $325,000+22.2%$153/sqft |
Source: | ||
| 4/29/2022 | Sold | $266,000+2.7%$125/sqft |
Source: Public Record Report a problem | ||
Public tax history
| Year | Property taxes | Tax assessment |
|---|---|---|
| 2024 | $2,402 +1.1% | $97,935 |
| 2023 | $2,376 -6% | $97,935 |
| 2022 | $2,527 +58.6% | $97,935 +56.3% |
Find assessor info on the county website
Neighborhood: 30143
Nearby schools
GreatSchools rating
- 6/10Jasper Middle SchoolGrades: 5-6Distance: 0.9 mi
- 3/10Pickens County Middle SchoolGrades: 7-8Distance: 2.4 mi
- 6/10Pickens County High SchoolGrades: 9-12Distance: 2.6 mi
Schools provided by the listing agent
- Elementary: Harmony - Pickens
- Middle: Pickens County
- High: Pickens
Source: FMLS GA. This data may not be complete. We recommend contacting the local school district to confirm school assignments for this home.
Get a cash offer in 3 minutes
Find out how much your home could sell for in as little as 3 minutes with a no-obligation cash offer.
Estimated market value
$314,000
Get a cash offer in 3 minutes
Find out how much your home could sell for in as little as 3 minutes with a no-obligation cash offer.
Estimated market value
$314,000
